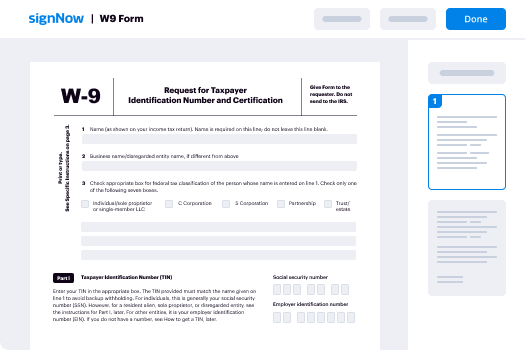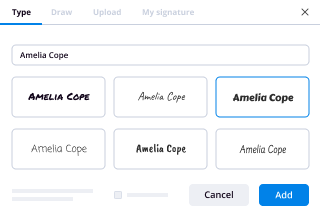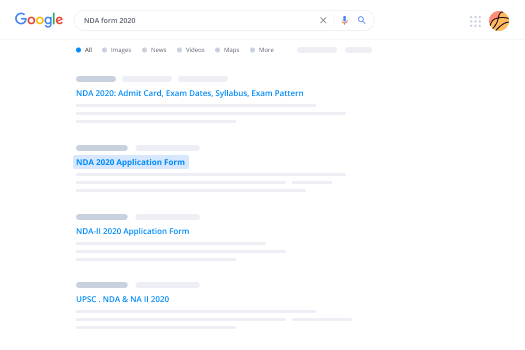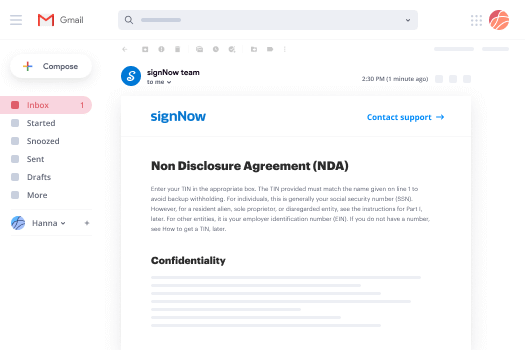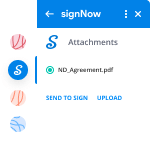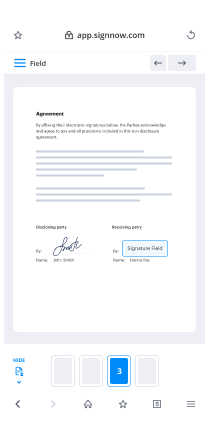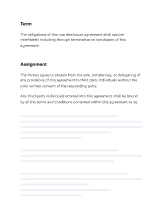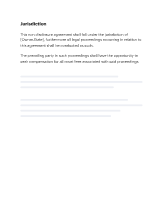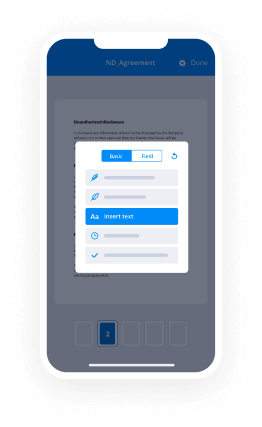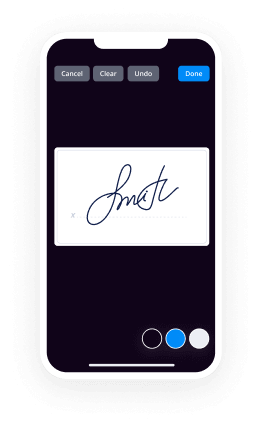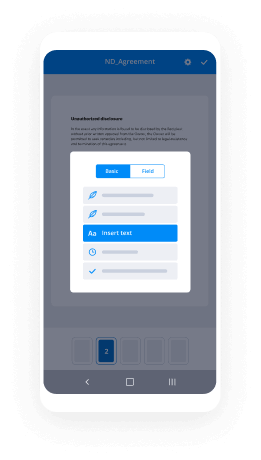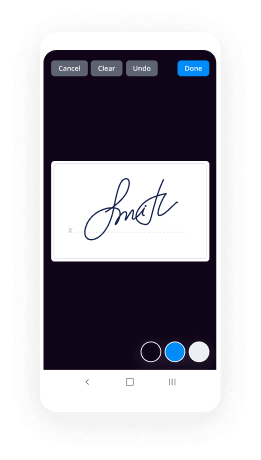Comprehensive Agreement for Project between Owner and Architect
Agreement made on the day of , 20 ,
between a corporation organized and existing under
(Name of Owner)
the laws of the state of , with its principal office located at
(Name of State)
, referred to herein as Owner, and
(Street Address, City, County, State, Zip Code)
, of ,
(Name of Architect) (Street Address, City, County, State, Zip Code)
referred to herein as Architect.
Whereas, it is the intention of Owner to construct a ,
(Describe Project)
hereinafter called the Project , at a location consisting of approximately square
(Number)
feet, hereinafter called the Site; and
Whereas, Owner in connection with the proposed development of the Site desires to retain the
services of Architect on the terms and conditions set forth below;
Now, therefore, for and in consideration of the mutual covenants contained in this Agreement,
and other good and valuable consideration, the parties agree as follows:
I. General Provisions.
A. Architect agrees to perform all of the professional services in connection with the
Project and comply with the terms and conditions set forth in this Agreement, which shall
be performed in a diligent manner in accordance with the highest standards of
architectural and engineering professions and shall provide Owner and the contractor
with any information and documents required by them so that there shall be no delay in
the Project.
B. The parties agree that this Agreement is for employment of personal services and
Architect agrees not to assign or transfer his interest in this Agreement. Architect agrees
not to delegate to those outside Architect's firm the duties required to be performed under
this Agreement except that Architect shall have the right to engage other qualified
consultants, architects, engineers, and draftsmen to assist in the preparation of the
required work. Architect represents that at least one principal member of Architect's firm
shall be licensed to practice in for the entire term of
(Name of State)
this Agreement. Architect further agrees that if, at any time after the commencement of
the services under this Agreement, the firm shall cease to be engaged in licensed
architectural practice in or otherwise shall be unable
(Name of State)
Comprehensive Agreement Page 1 of 24
to perform the duties under Agreement, or if any of the principal members of the firm
shall die or become insolvent, Owner shall then have the option to terminate this
Agreement and the employment of Architect under this Agreement. In the event of such a
termination, Architect shall be compensated for services performed to the date of
such termination in accordance with the provisions of Section X of this
Agreement.
C. All time limits stated in this Agreement are of the essence.
D. Architect in designing the Project shall use his best professional efforts to take
into consideration the Project's relation to community interests and adjacent
developments, and its environmental impact. To this end Architect shall assist Owner in
making reports and presentations in connection with these aspects of the Project to all
federal, state, county and local public agencies having jurisdiction and other community
or related interest groups.
E. Owner reserves the right to employ other Architects, engineers and consultants in
connection with the Project.
F. Owner shall have the right to disapprove any portions of Architect's services on
the Project, including, but not limited to, schematic design studies, design studies and
construction documents for any reason, including but not limited to, aesthetics, or
because, in Owner's opinion, the construction cost is likely to exceed the maximum
construction cost.
G. For the purpose of this Agreement the following terms shall be defined as
provided below:
1. Maximum construction cost shall be the total cost as designated by
Owner of the entire Project. The maximum construction cost does not include the
fees of Architect and consultants, the cost of the land, rights-of-way or other costs
incident to the acquisition of the Site which are the responsibility of Owner.
2. The term direct personnel expense includes the salaries of Architect's
employees (including the resident field supervisor if required by Owner) directly
engaged on the Project, performing consultations, research, designs, drawings and
specifications. These salaries shall be at regular rates paid to the employees and
shall not include overtime unless approved in advance by Owner. Direct
personnel expense shall not include time for personnel such as bookkeepers,
secretaries, clerks or others that are considered normal overhead expense. Direct
personnel expense shall not include the cost of mandatory and customary benefits
established prior to the date of this Agreement, such as statutory employee
benefits insurance, sick leave, holidays and vacations, pensions and the like.
3. The term Architect's employees as used in this Agreement shall mean
persons other than the principals engaged on the Project by Architect but limited
Comprehensive Agreement Page 2 of 24
to architects, engineers, designers, job captains, draftsmen and specification
writers, in consultation, research and design, in producing drawings,
specifications and other documents pertaining to the Project and in services
during construction at the Site.
II. Consultants.
A. Unless specifically directed otherwise by Owner, Architect shall, subject to
Owner's prior written approval of the same, retain and administer the work of all
necessary consultants.
B. Architect shall review the work of all consultants engaged by him for the Project
and shall certify to Owner that this work is complete and meets Architect's requirements.
C. Architect will coordinate and cooperate with all consultants retained directly by
Owner. Architect shall coordinate the work of his own consultants. Architect shall
certify, to the best of his knowledge and belief, that any work performed by consultants
of Owner is complete and meets requirements of Architect, and Architect shall notify
Owner if any such work performed by the consultants of Owner is not satisfactory or is
incomplete in view of the requirement of Architect.
III. Basic Services of Architect.
A. The services to be rendered by Architect as provided in this Section shall
constitute and collectively be called the basic services. Owner authorizes Architect to
proceed with that portion of the basic services as required by the preliminary Site
planning and schematic design phase. No other services shall be undertaken by Architect
and Owner shall not incur any liability for fees or expenses to Architect for such services,
unless and until Owner gives Architect a separate written approval to proceed with each
successive phase of the services provided for in this Agreement. Upon receipt of each
approval, Architect shall perform the services provided for in the phase as set forth and
described in this Agreement.
B. Architect's basic services shall include all the necessary Architectural and
engineering disciplines required by the nature of the Project; including but not necessarily
limited to Architectural, structural (including foundation work), electrical, mechanical,
plumbing, landscape, Site development, communications and security systems, water
supply, traffic, vertical transportation, lighting (interior and exterior), heating, ventilation,
air conditioning, fire protection, plumbing (including sewage) garbage, refuse removal
and acoustical design for the Project, mechanical/electrical distribution systems prepared
by space tenants' Architectural and engineering space planners for all shell tenant and
retail space, furnishing a framed rendering of the final design, and preparation of
diagrammatic "leasing" plans at a scale of 1" = 16' identifying all rentable floor areas and
general description of building systems and standards to assist Owner's leasing program.
Cost estimates and construction supervision as further defined in this Agreement, so as to
assist Owner in all possible ways in connection with Owner's efforts to prevent total cost
of the Project from exceeding the maximum construction costs budgeted by Owner.
Comprehensive Agreement Page 3 of 24
C. Architect shall prepare, and assist when required, Owner's general contractor, in
the filing and presenting to all governmental authorities with jurisdiction all necessary
and required materials, plans and documents in order to secure every approval from the
authorities (including but not limited to rezoning, variances and utilities) in order that the
Project and the Site may be used by Owner for the purposes which Owner intends to
make of them. Owner will cooperate with Architect in the preparation and presentation
these matters.
D. In providing professional services under this Agreement, Architect agrees to
assure the direct participation of Architect's most experienced and qualified personnel. To
that end, the following personnel of Architect and the following consultants shall be
specifically assigned to the Project and be available to Owner at all reasonable times.
Architect agrees that no substitutions in these assignments shall be made without the
prior written approval of Owner:
1. Architect:
2. Consultant:
3. Civil Engineering:
4. Landscape Architecture:
5. Structural Engineering:
6. Mechanical Engineering:
7. Electrical Engineering:
8. Plumbing Engineering:
9. Vertical Transportation:
10. Special Consultants. In addition to the above listed consultants, the
following special consulting services will be provided either by Architect or by
special consultants retained by Architect as part of basic services:
a. Site Surveying:
b. Soil Investigation, Analysis and Inspection:
c. Traffic:
Comprehensive Agreement Page 4 of 24
d. Parking Systems:
e. Lighting (Public Areas, Garage, and Exterior Lighting):
f. Curtain Wall:
g. Signs and Graphics:
h. Security Systems:
i. Exterior Maintenance:
j. Environmentalist:
k. Archaeologist:
l. Wind Tunnel Testing Service:
m. Interior Planting:
n. Art Program:
E. All consultants retained by Architect for basic services shall be approved
in writing by Owner.
F. The professional services of Architect shall be performed in accordance
with the phases set forth in this Agreement. At the end of each phase, Architect will
review the design studies in that phase and secure written approval from Owner that the
design studies of such phase (schematic design studies, the design development studies or
the contract documents as the case may be) in their then current form concur with the
construction costs previously reviewed by Architect and approved and budgeted by
Owner; Architect will cooperate closely with Owner and shall further assist Owner in all
possible ways so that such concurrence is accomplished and that the total cost of the
Project does not exceed the maximum construction cost.
G. Phase I — Preliminary Site Planning and Schematic Design Phase. The
professional services to be performed by Architect under this phase shall include but not
be limited to the following:
1. Examination of the Site and surrounding area by Architect.
Comprehensive Agreement Page 5 of 24
2. Study of applicable laws (all codes, ordinances, rules, orders, regulations
and statutes affecting the Project, including but not limited to taxes, lien laws,
zoning, environmental, fire and safety codes and coverage and density ratios) and
adherence to these matters in the performance of all phases of Architect's
professional services under this Agreement and in the preparation of the contract
documents to be supplied under this Agreement.
3. Development of alternate studies to determine types of structure and
maximum density use of the total property when completed.
4. Determination of availability of utility facilities and recommendations
covering electric power, gas, city and well water, and storm and sanitary drainage
systems.
5. Recommendation for the structural, electrical and heating, ventilating and
air-conditioning systems for the Project. These recommendations shall be
substantiated by comparative feasibility and economic studies.
6. Preparation of an engineering analysis based upon subsurface conditions
to determine the practical alternate solutions for foundations.
7. Analysis of present and contemplated traffic flows, ingress and egress, for
on and off site pedestrian and vehicular traffic.
8. Preparation of schematic designs, Site plans, presentation renderings in
color, and Site model or models as required for Owner to understand Architect's
design concepts.
9. Preparation of preliminary construction cost estimates to establish the
maximum construction cost.
10. Assistance in an economic analysis of Project investment.
11. Preparation of preliminary drawings at a suitable scale acceptable to
Owner including, but not necessarily limited to floor plans, elevations and
sections indicating types of structural framing, typical wall sections, proposed
floor to floor heights, utility layouts, materials, types of vertical transportation,
mechanical systems and equipment, and any additional documents required for
purposes of clarity.
12. Preparation, when necessary, of environmental impact statements.
13. Prepare and submit to Owner for approval a time schedule for the
performance of Architect's professional services under this Agreement. The
approved time schedule shall govern the progress of Architect's services,
Comprehensive Agreement Page 6 of 24
however, delays in the time schedule shall carry no penalty, provided that if
delays occur, Architect agrees that without compensation in addition to that
provided in this Agreement for the respective basic services, Architect will assign
more personnel and work overtime, if necessary, to regain schedules.
14. In each instance of required submittals, copies of all
(Number)
schematic design studies shall be submitted to Owner for approval. Phase I shall
terminate upon written approval of Owner of all Phase I services of Architect.
H. Phase II -- Design Development Phase. The design development phase shall
commence upon written approval by Owner of all Phase I submissions and services and
written authorization for Architect to proceed and shall terminate upon written approval
by Owner of all Phase II submissions and services. Phase II professional services shall
consist of preparation by Architect of design development studies to fix and illustrate the
size, scope and character of the entire Project in its essentials as to the kinds of materials,
type of structures, internal systems, and such other work as may be required. The design
development studies shall include but not be limited to the following:
1. A Site plan showing all buildings in relation to final grades with all
proposed connections to existing or proposed roads and utilities; landscaping shall
be blocked in.
2. The type, location and specification or an additional subsurface soil
investigations required.
3. Plans, elevations, typical cross-sections and typical wall sections of all
buildings.
4. Reflected ceiling plans of all space showing proposed ceiling finishes and
proposed lighting and signs.
5. Structural, electrical and mechanical systems presented in preliminary and
one-line diagram form.
6. Plans and specifications describing construction materials and systems in
reproducible form acceptable to Owner.
7. Elevations of the exterior and interior of all buildings of such nature as to
permit reasonable evaluation by Owner of the design development studies.
8. Architect shall supply Owner for review purposes complete sets of prints
of plans and specifications as Owner may require, at the 20%, 40%, 60%, 80%
and substantial completion stages of the various sections of the
design development studies.
Comprehensive Agreement Page 7 of 24
9. Before submitting the plans and specifications to Owner for approval
Architect shall assure that they are in accordance with applicable laws, statutes,
zoning ordinances, building codes, and regulations of all city, county, state and
federal agencies having jurisdiction over the work and that they bear all necessary
stamps of approval.
10. To the extent possible, a schedule of visual elements, including paint color
chips, samples of materials and other pertinent items, shall be prepared and
submitted to Owner in such numbers as Owner shall determine, prior to the
completion of the plans and specifications. Sufficient indications of those
elements shall be included in the plans and specifications for the guidance of the
bidding contractors. In each instance of required submittals copies
(Number)
of all design development studies shall be submitted to Owner by Architect for
approval and shall not be deemed to have been accepted until Owner has notified
Architect in writing.
I. Phase III -- Construction Documents Phase. The construction documents phase
shall begin on the written approval of Owner of all design development studies and other
Phase II services and written authorization to Architect to proceed and shall terminate on
the approval by Owner of the construction documents and all other Phase III services.
The professional service under Phase III shall include but not be limited to the
following:
1. The preparation by Architect of any and all construction documents,
which shall describe and delineate the Project and shall be in such detail as is
necessary to permit complete construction of the Project. The construction
documents shall include the following items:
a. Work drawings:
i. Site (including results of all sub-surface soil investigations,
existing grades, new final grades, paving, curbs, utility lines, utility
structures, planting and lawns).
ii. Architectural (including all graphics, signing, lighting
and, where applicable, tenant design programs).
iii. Structural.
iv. Mechanical (including plumbing and fire protection
systems).
v. Electrical.
vi. Complete specifications which shall describe the scope,
materials and quality of workmanship.
Comprehensive Agreement Page 8 of 24
vii. General conditions and special conditions.
viii. Proposal forms and bidding information. In each instance of
required submittals, #2 copies of the construction documents shall be
submitted to Owner by Architect for written approval. Upon approval
Architect shall provide Owner with one set of reproducible working
drawing and sets of specifications, as a part of the basic
(Number)
services under this Agreement. Additional sets of drawings and
specifications shall be provided, at cost, if requested by Owner. Architect
shall file all these documents and required revisions as needed with local
authorities to produce plans and specifications acceptable by local
building standards, codes and ordinances.
2. During the bidding period, Architect shall:
a. Recommend a list of qualified contractors and assist Owner in
obtaining and analyzing proposals from contractors and in awarding and
preparing the construction contract.
b. Interpret construction documents when requested by prospective
bidders.
c. Prepare and issue to prospective bidders addenda, amendments and
supplementary drawings required for clarification.
d. Attend bidder's meetings as requested by Owner.
e. Attend bid openings as requested by Owner to assist in analysis of
bids and in recommendations and reports on disposition of bids and
awards.
3. If the lowest bona fide bid exceeds the maximum construction cost
established in writing by Owner, Owner shall, at its election, do one of the
following:
a. Give written approval of an increase in the fixed limit;
b. Authorize rebidding the Project within a reasonable time; or
c. Cooperate in revising the Project scope and quality as required to
reduce the construction cost.
If Owner elects Option III-I-3-a, Architect shall not be entitled to any increase in his fee
for basic services because of the approved increase in the maximum construction cost. If
Comprehensive Agreement Page 9 of 24
Owner elects Option III-I-3-c above, Architect, without additional charge, and as part of
the basic services under this Agreement, shall modify the drawings, plans and
specifications as necessary to bring the construction cost within the fixed limit. The
providing of this service shall be the limit of Architect's responsibility in this regard.
J. Phase IV—Administration of Construction Contract Phase. Phase IV shall
commence on written notice to Architect from Owner indicating Owner's authorization to
so proceed and shall terminate upon final acceptance of the Project by Owner. Architect's
Phase IV professional services shall include but not be limited to the following:
1. Architect shall review and approve all shop drawings, materials, samples,
schedules and colors submitted by the contractor. Architect shall act expeditiously
in his review indicating changes where necessary. Architect shall assemble and
submit to Owner all manuals, brochures and drawings needed for operation and
maintenance of the Project. Architect shall assemble all written guarantees,
affidavits and releases from the contractor, subcontractors and subordinate
subcontractors for delivery to Owner as required by the construction documents.
2. Architect shall prepare and distribute to all appropriate persons, any
necessary bulletins, drawings, supplemental specifications, etc. necessary to
clarify or supplement the construction documents throughout Phase IV.
3. Architect shall interpret drawings and specifications as necessary and in a
timely manner so that the requirements of contract documents are faithfully
carried out. He will keep Owner informed of the progress of the work. Architect
shall condemn any work which fails to conform to the construction documents.
4. Architect shall request and promptly review proposals for changes in the
work, make recommendations to Owner, and, upon written authorization from
Owner, promptly issue change orders in conformance with the requirements of the
construction documents. No changes shall be made to the original copies of the
construction documents. All changes to drawings shall be made on reproducible
copies of the original drawings. Such revisions shall be clearly indicated and a
current revisions date shall be included on the reproducible copy. Changes to
specifications shall be made by consecutively numbered and dated addenda.
5. Architect, if requested by Owner, shall prepare all requests for change
estimates. Change estimates shall be reviewed by Architect and approved, if
requested by Owner.
6. Architect and his consultants shall make bi-monthly or more frequent, as
may be required by Owner, visits to the Project Site to inspect construction
activities, render decisions in the field and interpret drawings. On the basis of his
observations, Architect shall guard Owner against defects and deficiencies in the
work and review the general quality of construction for reasonable conformance
with the construction documents. He shall submit periodic written reports, as may
Comprehensive Agreement Page 10 of 24
be and as often as shall be required by Owner, on the progress of construction
with recommendations as to materials, manpower and quality of work. These bi-
monthly, or more frequent, periodic visits on a regularly scheduled basis are part
of the basic services during Phase IV.
7. In cases of apparent conflict in the work caused by the juxtaposition of
several trades, he shall work with the contractor to resolve such conflict, including
the resolution of any problems indicated on the coordinated mechanical composite
shop drawings prepared by the contractor(s). Architect shall use his best
professional efforts in resolving such conflicts to the end that no additional cost
shall accrue to Owner.
8. Architect and his consultants (as and when required by Owner)
shall attend meetings in the field, as regular job meetings, on a bi-monthly basis,
or more often, as may be required by Owner.
9. Architect shall coordinate the activities of his consultants.
10. Architect shall assist Owner in obtaining temporary and permanent
certificates of occupancy for the Project.
11. Architect shall receive the contractor's requisitions for payment, and he
will determine the amounts owing to the contractor and will issue certificates for
payment in the amounts. These certificates will constitute a representation to
Owner, based on Architect's determination and the data comprising the
requisitions for payment, that the work has progressed to the point indicated. By
issuing a certificate of payment, Architect represents to Owner that the quality of
the work is in accordance with the construction documents. Architect shall
conduct observations to determine the date of substantial completion and issue a
final certificate of substantial completion, prior to Owner's acceptance of the
work. Architect shall also issue, prior to Owner's final acceptance of the work, a
list of observed items, materials or systems for replacement or additional work by
the contractor, and shall compile, in conjunction with Owner, a final punch list
prior to final acceptance and payment to the contractor, and shall then notify
Owner of punch list corrections. Architect shall conduct inspections to determine
the date of final completion and issue a final certificate for payment when due,
and have the contractor obtain and submit the written guarantees and releases
required.
12. Architect shall collect from the contractor, confirm the accuracy and
completeness of the as built drawings and deliver two sets to Owner upon
completion of the Project.
13. If any liens are filed against the Project Site, Architect shall execute, or
where appropriate, obtain from others, and deliver to Owner lien releases prior to
any further progress payments.
Comprehensive Agreement Page 11 of 24
IV. Resident Field Supervision.
A. If required by Owner, as part of additional services, Architect shall furnish one or
more qualified full time Architectural field supervisors who shall be stationed at the
Project Site for the duration of the Project and who shall be assisted by technical
specialists as required. The Project Site supervision shall include but not be limited to
attention to all disciplines listed in Section Three of this Agreement.
B. Subject to prior approval by Owner of the individual so chosen, the
resident field supervisor(s) shall be selected, employed and directed by Architect and his
services reimbursed for in accordance with Section VIII.
C. The duties of the resident field supervisor(s) shall include but not be limited to
the following:
1. Inspection of all work to determine the progress, quality, quantity,
and conformance of the work with the requirements of the construction
documents.
2. Issuing of field orders as directed by Owner.
3. Compliance with contractor's safety measures for protection of persons
and property.
4. Advising Owner of problems, such as strikes, delays in receipt of
materials, or similar problems which may affect the construction schedule.
5. Participation in job coordination meetings with Owner, Architect, and the
contractor.
6. Assuring that the contractor maintains an up-to-date set of record drawings
reflecting as-built conditions of the work at all times.
7. Maintaining a periodic record of construction progress as directed by
Owner and submitting daily construction progress reports to Owner.
8. Coordination with local agencies as may be requested by Owner.
9. Verification of:
a. Contractor's statement of quantities of materials priced on a unit
cost basis;
b. Reimbursable field costs of the contractor, if any, for authorized
overtime and time and material work; and
Comprehensive Agreement Page 12 of 24
c. Amount of construction work in place completed each month for
purpose of the contractor's request for payment.
10. Performance of such other related duties which are reasonably within the
scope of this Agreement as may be required by Owner.
V. Responsibilities of Owner.
A. Owner shall provide Architect with information and criteria outlining Owner's
objectives and functional requirements for the Project. Owner shall furnish to Architect
information and sketches relating to occupancy layouts and equipment for the ultimate
intended use of the premises and the Architect will incorporate these occupancy layouts,
equipment and necessary electrical, mechanical and plumbing work related to the
equipment in the design development studies, drawings, plans and specifications.
B. Owner shall inform Architect in writing of the maximum construction cost for the
Project.
C. Owner shall maintain close liaison with Architect, and through him, with
Architect's consultants. Owner shall designate, when necessary, representatives
authorized to act in its behalf. Owner shall examine documents submitted by Architect
and shall render decisions pertaining to them promptly, to avoid unreasonable delay in
the progress of Architect's services. Owner designates as its representative
.
(Name)
D. Owner shall furnish topographic and boundary surveys of the Site, if available,
showing, as required, grades and lines of streets, alleys, pavements and adjoining
property; rights-of-way, restrictions, easements, encroachments, deed restrictions,
boundaries and contours of the Site; and locations, dimensions, and available data
pertaining to any existing buildings, other improvements and trees. Architect shall
determine what test borings, pits or other sub surface soil investigations are necessary for
the determination of sub-surface conditions. However, at the request of Owner, Architect
will secure these surveys and will be reimbursed as provided in Section VIII. Subsurface
tests of any kind shall be located, specified and inspected by Architect but approved and
paid for by Owner. Architect shall be responsible for (i) the adequacy of such subsurface
soil investigations with regard to the type and number necessary under the particular
conditions prevailing at the Project Site; (ii) the proper interpretation of the results of
these investigations; and (iii) the integrity of all structures and Site improvements based
upon the results of such investigation.
E. Owner shall, as provided in Section VIII, pay for all reasonable structural,
chemical, mechanical, soil or other tests and reports if required and requested by
Architect and approved in advance by Owner.
VI. Commission of Architect. Owner shall compensate Architect, in accordance with the
terms and conditions of this Agreement as follows:
Comprehensive Agreement Page 13 of 24
A. For Architect's basic services, as described in Section III, Owner shall pay to
Architect a fee (the basic fee) of $ , notwithstanding Total Project cost.
B. For additional services of Architect, as described in Section VII, Owner shall pay
to Architect an additional fee computed as follows:
1. The time of Architect's employees engaged in the Project by Architect
shall be chargeable at a multiple of times Architect's employees
(Number)
direct personnel expense.
2. Special consultants, selected or mutually agreed on, between Architect and
Owner shall be chargeable on a cost-only basis, and compensated no more often
than monthly on a lump-sum basis and in accordance with Section IX. Each of
the special consultants' lump sum compensation will be determined based upon a
mutually agreeable scope of service and Owner's approval of the special
consultant's fees and reimbursable expenses. Owner and Architect recognize and
agree that the budget for the special consultants shall not exceed
(Dollar amount)
in the aggregate.
C. For Architect's reimbursable expenses ( reimbursable expenses , defined and
limited in Section VIII ), Owner shall pay to Architect amounts expended by Architect on
a cost-only basis and in accordance with the attached Schedule A, entitled Charges for
Time and Expense Projects , , which shall remain in effect during the
(Date)
term of this Agreement and which may be made after expiration or earlier termination of
this Agreement, unless otherwise agreed to in writing between Architect and Owner.
D. The times and further conditions of payments are described in Section IX.
VII. Additional Services. For the additional services as set forth in Subparagraphs A
through F below, Architect shall be compensated pursuant to Section VI. Architect agrees to
perform or obtain any additional services if requested to do so in writing by Owner; however, no
additional services shall be performed without prior written authorization of Owner. The
following shall be considered additional services:
A. Revisions to the drawings, plans and specifications, if, after Owner has approved
all Phase II design development studies, Owner orders changes in the scope of the Project
that require Architect to make extensive revisions to the drawings, plans and
specifications, provided that such changes are not due to any acts or omissions of
Architect.
B. Making additional planning or economic surveys over and above those previously
outlined.
Comprehensive Agreement Page 14 of 24
C. Significant revisions, initiated by Owner, of previously approved drawings or
specifications to accomplish changes, except as provided in Section III.
D. Preparation of documents for change orders (except where changes are
required as a result of errors or omissions of Architect) or for major supplemental work
initiated after commencement of construction.
E. Consultation concerning replacement of any work damaged by fire or other cause
during construction and furnishing professional services of the types set forth in Section
III as may be required in connection with the replacement of such work.
F. Preparation of as-built drawings showing construction changes in the work and
final locations of mechanical service lines and outlets based upon data furnished by the
contractor.
G. The cost of special consultants, not provided as part of basic services.
VIII. Reimbursable Expenses. Reimbursable expenses are additional reasonable expenditures
not included as part of the basic services actually made by Architect in the interest of the Project.
Architect shall be reimbursed for the following reimbursable expenses only to the extent that
such expenses were necessarily incurred for the Project:
A. Travel, when approved in advance or required by Owner, for Architect and his
representatives (except for travel in the general area of the office of Architect or the
Project Site) over trips to the Project Site which trips are
(Number) (Number)
included in Architect's basic services during Phase IV. Travel reimbursement shall be
limited to:
1. Reasonable actual cost of any taxi, bus, railroad or air travel (coach where
practicable);
2. Transportation by automobile at $ per mile, plus tolls and
parking; and
3. Reasonable actual lodging expenses and meals incurred while traveling.
B. Long distance telephone calls, facsimiles, and telegrams.
C. Statutory fees paid to governmental agencies for securing approvals of authorities
having jurisdiction over the Project.
D. In the event that Owner requires a resident field supervisor, Owner will
reimburse Architect times Architect's direct personnel expense of the
(Number)
resident field supervisor, but in no event more than $ .
Comprehensive Agreement Page 15 of 24
E. Other items contracted for by Architect at the specific request of Owner.
F. Notwithstanding anything in this Agreement to the contrary, Owner and Architect
agree that the total amount of reimbursable expenses shall not exceed $ ,
unless an increase in such limit is approved in writing by Owner, which approval shall be
at Owner's sole and absolute discretion.
IX. Payments to Architect. Payments on account of Architect's basic services shall be made
as follows:
A. Upon completion of Phase I (preliminary Site planning and schematic design
phase), as set forth in Section III, and approval by Owner of Phase I, Owner will pay
Architect % of the total Architect's fee as set forth in Section VI.
B. Upon completion of Phase II (design development phase), as set forth in Section
III, and approval by Owner of Phase II, Owner will pay Architect a sum sufficient to
increase total payment of fee to an amount equal to % of the total
(his/her)
Architect's fee as set forth in Section III.
C. During and up to completion of Phase III (construction documents phase), as set
forth in Section III, and approval by Owner of work completed to that point under Phase
III, Owner will make periodic payments to Architect (however not more often than once
each month) in sums proportionate to the percentage of professional services completed
which at the completion of, and approval by Owner of Phase III, shall be sufficient to
increase total payment of his fee to an amount equal to % of the total
Architect's fee as set forth in Section VI.
D. Upon the awarding of a construction contract by Owner establishing the total cost
of the Project, Owner will pay Architect a sum sufficient to make the total payment on
account of Architectural services % of the total fee of Architect set forth in
Section VI.
E. % of Architect's fee set forth in Section VI shall be payable in
installments during the construction of the Project in amounts proportionate to the
percentage of completion of construction, however not more often than once each month.
F. The remaining % of Architect's fee shall be payable upon final
acceptance of the Project by Owner. However, if final acceptance by Owner is withheld
or delayed by Owner due any circumstances not relating to any negligence, act or
omission to act of Architect in connection with the duties, services and obligations of
Architect to be performed under this Agreement, then % shall be payable on
substantial completion of construction and the remaining % shall be payable
upon final acceptance of the Project by Owner.
G. To determine the amount of services performed by Architect during each month
in which payments are due, Architect shall present to Owner on the fifteenth day of each
Comprehensive Agreement Page 16 of 24
such calendar month a signed certificate, sworn to by Architect, if requested by Owner,
which shall state the percentage of Architect's services required during the particular
phase in which Architect is then engaged which have been performed during the
preceding month. The required monthly payments under this Section shall be made on the
basis of these certificates.
H. Payments for approved additional services and for approved reimbursable
expenses shall be made without duplication not more than once a month, within
days of presentation of Architect's detailed statement in triplicate. These
(Number)
detailed statements shall include all appropriate support data and shall be submitted on
the fifteenth day of each month and shall cover all such expenses incurred up to the last
day of the previous month. During Phase IV the monthly statement shall be coordinated
with and submitted together with certificates of payment as required by this Section.
I. Owner shall have the right to withhold from payments due Architect any sums
necessary to protect Owner from any loss or damage which may result from negligence
or unsatisfactory services of Architect, failure by Architect to perform his obligations, or
claims filed against Architect or Owner relating to Architect's services or work.
J. Notwithstanding any provision, covenant or condition of this Agreement to the
contrary, Owner shall have the right, but not the obligation, in its sole discretion and on
written notice to Architect, to make payment directly to any consultant of Architect, and
to charge or back charge any amount so paid directly to any such consultant to Architect.
X. Suspension or Termination of Performance.
A. Owner may at any time, and for any reason, direct Architect to stop Architect's
services under this Agreement for a period of time. This direction shall be in writing and
shall specify the period during which the services are to be stopped. Architect shall
resume services on the date specified in the direction, or on any other date as Owner may
subsequently specify in writing. The period during which services are stopped shall be
added to the time fixed for performance. Stoppage of services under this Section shall not
give rise to any claim against Owner.
B. Owner may at any time, with or without cause, terminate this Agreement by
written notice to Architect specifying the termination date, which shall be not less than
days from the date notice is given. In the event of termination in this
(Number)
manner, Architect shall be paid such amount as shall compensate him for the portion of
the services satisfactorily performed prior to the termination date. Termination under this
Section shall not give rise to any claim against Owner.
C. Owner may, on written notice to Architect, immediately terminate this Agreement
for cause, if:
Comprehensive Agreement Page 17 of 24
1. Architect for any reason or through any cause does not complete
performance within the time fixed for performance under this Agreement;
3. Grounds for cancellation of the Agreement under this Section arise;
4. Architect otherwise is in default under this Agreement; or
5. Owner gives Architect written notice that in its opinion the conduct of
Architect is such that the interests of Owner are likely to be impaired or
prejudiced, provided that Owner states the facts on which the opinion is based.
D. On termination Architect shall be entitled to payment of such amount, to be
determined by Owner, as shall fairly compensate him for the services satisfactorily
performed to the termination date, provided, however, that:
1. Nothing in this Section is to be construed to relieve Architect from any
liability for damages sustained by Owner as a result of any breach by Architect of
this Agreement, and payment by Owner to Architect of any money pursuant to
this Section shall not bar Owner from any remedy it may otherwise have against
Architect for any failure of Architect to perform his services in accordance with
this Agreement; and
2. No amount shall be paid to Architect under this Section until the services
required to be performed to the agreed point of suspension or termination have
been satisfactorily completed.
E. Any payment by Owner to Architect pursuant to this Section shall not bar Owner
from any remedy it may otherwise have against Architect for any failure of Architect to
perform his services in accordance with this Agreement.
F. In the event of termination of this Agreement for any reason, Architect, prior to
any payment to Architect pursuant to this Section, shall deliver to Owner the complete set
of all original drawings prepared to the date of termination. Owner shall have the right to
use the ideas and designs contained in this Agreement for the completion of the Project.
In the event of termination of this Agreement or upon completion of the Project, Owner
may retain the originals of all such drawings, originals of renderings, special art work, or
models. All drawings, plans, specifications, renderings and models are the property of
Owner. They are not to be used by any person other than Owner on other Projects unless
expressly authorized by Owner. Owner agrees that Architect shall not be responsible for
any work which has not been completed as of the date of termination under this
Agreement.
XI. Records of Architect. Architect shall keep, and shall require each consultant engaged
under this Agreement to keep, accurate records in accordance with sound accounting principles,
of all expenditures made and all Project costs, liabilities and obligations incurred under this
Comprehensive Agreement Page 18 of 24
Agreement. These accounts shall be available on reasonable request to Owner for examination
and audit.
XII. Indemnification.
A. Architect shall be liable to and agrees to indemnify and hold harmless Owner
against all claims for personal injury or wrongful death or property damage arising out of
the negligence, act, error or omission to act in the performance of Architect's services or
by any negligence, act, error or omission to act in the performance of any consultant to
Architect, in the execution or performance of this Agreement.
B. Owner shall include in its Agreements with any contractor performing
work in connection with the Project the customary provisions for the
indemnification of Owner and Architect by such contractor.
XIII. Insurance.
A. Architect shall insure and shall require each of consultants to insure
(his/her)
against the following risks to the extent stated:
1. Comprehensive general liability insurance, including blanket contractual
liability, broad form property damage, personal injury, premises medical
payments, interest of employees as additional insureds, incidental medical
malpractice and broad form general liability endorsement, covering as insured
Architect and Owner with not less than the following limits of liability: Bodily
Injury and Property Damage —$ combined single limit for bodily
injury and property damage. The consultants shall maintain a similar policy of
insurance covering as insured each consultant. Owner and Owner's lender, if so
directed by Owner, shall be specifically named as additional insureds on the
policies.
2. Valuable papers insurance insuring all plans, designs, drawings,
specifications and documents produced or used under this Agreement by
Architect or any consultant in a total amount not less than % of the total
of the fees stipulated in Section VI that have been billed by Architect. Architect
may furnish full coverage under one policy or may submit separate policies from
his consultants for their proportionate shares of such coverage. The policy for
valuable papers insurance as required in this Agreement shall be issued in the
name of Owner, as insured, and to Owner's lender, if so directed by Owner, as
loss payee, named insured, or additional insured, if and as so directed by Owner.
3. In addition to workers' compensation insurance, Architect and each
consultant are required to procure and maintain employers' liability insurance as
follows: employers liability -- including all states endorsement in the minimum
amount of $ , or the maximum amount required by law, whichever is
greater.
Comprehensive Agreement Page 19 of 24
4. Architect's professional liability insurance covering legal liability caused
by errors and omissions arising out of performance and professional services in
connection with the Project and covering as insured Architect with $
limit of liability, and consultants with an amount of liability approved by Owner
in each case. If the agreed coverage proves not to be available for any reasons,
Architect shall obtain approval from Owner for a revised amount as appropriate.
The professional liability policies shall include the indemnity as set forth by
Section XII.
5. Comprehensive automobile liability covering all owned, non-owned or
hired automobiles to be used by Architect and each of Architect's consultants in
the amounts of $ for bodily injury and $ for property
damage.
6. Architect and each of his consultants should provide not less than
$ excess of the limits as noted above in Subparagraph 1
(comprehensive general liability insurance) and 5 (comprehensive automobile
liability).
These policies shall provide that the insurance company or an attorney approved
by the insurance company shall defend any suit or proceeding against Owner
alleging an error, omission or act and seeking damages even if the suit is
groundless, false or fraudulent.
B. All required insurance shall be maintained with responsible insurance carriers
qualified to do business in . As soon as practicable on
(Name of State)
execution of this Agreement and before commencing any performance under this
Agreement, Architect shall deposit, and shall cause each consultant to deposit, with
Owner, the original policies of insurance, or certificates, bearing notations or
accompanied by other evidence satisfactory to Owner of the payment of premiums.
Subsequently, certification of premium payment and certificates of insurance evidencing
policy renewal shall be deposited with Owner not less than days before the
(Number)
expiration dates of the expiring policies. In the case of valuable papers insurance, original
policies, not certificates, must be deposited.
C. Riders providing substantially as follows shall be made a part of the insurance
policies described above in this Agreement:
1. The insurance company agrees that it will give at least days’
(Number)
prior written notice of any material change in, or cancellation of, any of the coverage
shown in this certificate.
Comprehensive Agreement Page 20 of 24
2. Notice of accident shall be given by Architect to the insurance company as
required under the terms of this policy, or notice of claim shall be given by Owner
to the insurance company as required under the terms of the policy. Notice to the
insurance company by either party shall be deemed sufficient notice under the
policy.
3. The presence of representatives of Owner or other authorized persons on
the Project Site shall not invalidate this policy.
4. Violation of any of the terms of any other policy issued by the insurance
company shall not by itself invalidate this policy.
5. Owner is named and recognized as additional insured to the within general
liability, automobile liability, and umbrella liability, policies.
D. The insurance policies described above in this Agreement shall be kept in force
for the periods specified below:
1. Comprehensive general liability insurance shall be kept in force until
formal written acceptance of the work by Architect and Owner.
2. Valuable papers insurance shall be kept in force until formal written
acceptance of the work by Architect and Owner.
3. Workers' compensation and employers’ liability insurance shall be
kept in force until formal written acceptance of the Work by Architect and
Owner.
4. Architect's professional liability insurance shall be kept in force for two
years after final payment for construction.
XIV. Ownership of Documents.
A. All drawings, plans, specifications and other documents prepared by Architect in
connection with the Project are prepared as work for hire , as the phrase is defined in 17
U.S.C.A. § 101, and all title, Ownership and copyright privileges are and shall at all times
be in Owner. Owner shall not use any such drawings, plans, specifications or other
documents for any other Project to be or proposed to be constructed on any property
which lies beyond the boundaries of the Site.
B. Architect agrees, when requested by Owner, to immediately execute any
reasonable documents which documents shall evidence and acknowledge the Ownership
of all drawings, plans, specifications and other documents in Owner.
XV. Professional Consulting Services . Architect shall not engage any engineers and other
consultants, except those listed in Section III, without the prior approval of Owner. Architect
shall be responsible for the performance of the work of all engineers and consultants engaged by
Comprehensive Agreement Page 21 of 24
him. This shall include the maintenance of schedules, coordination of their work and resolution
of all differences between them. Architect shall pay to any engineers employed to design any
part of the Project fees commensurate with the professional services rendered by such engineers.
It is understood that all engineers and other consultants engaged by Architect are independent
contractors to Architect and not to Owner and Architect alone is responsible for their work.
XVI. Patented or Proprietary Items. Architect shall not, without the prior written approval of
Owner, specify for the Project or necessarily imply the required use of, any article, product,
material, fixture or form of construction, the use of which is covered by a patent, or which is
otherwise exclusively controlled by a particular firm or group of firms.
XVII. Withheld Payments.
A. When Owner shall have reasonable ground for believing that Architect will be
unable to perform this Agreement fully and satisfactorily within the mutually agreed time
limit fixed for performance, then Owner may withhold payment of any amount otherwise
due and payable to Architect under this Agreement. Any amount so withheld may be
retained by Owner for any period as it may deem advisable to protect Owner against any
loss.
B. This Section is intended solely for the benefit of Owner, and no person shall have
any claim against Owner by reason of Owner's failure or refusal to withhold payments.
No interest shall be payable by Owner on any amounts withheld under this Section. This
Section is not intended to limit or in any way
prejudice any other right of Owner.
XVIII. Acceptance of Final Payment. The acceptance by Architect, his successors or assigns,
of any payment made under this Agreement, or any final payment due on termination of this
Agreement, shall constitute a full and complete release of Owner from all claims, demands and
causes of action which Architect, his successors or assigns have or may have against Owner
under the provisions of this Agreement.
XIX. Liability.
A. Any claim made by Architect arising out of any act or omission by any officer,
agent or employee of Owner, in the execution or performance of this Agreement, shall be
made against Owner and not against the officer, agent or employee.
B. Architect shall require each consultant to agree in its individual contract with
Architect not to make any claim against Owner, its agents or employees by reason of that
contract.
C. Nothing in this Agreement shall be construed to give any person other than
Owner and Architect any legal or equitable right, remedy or claim under this Agreement
but it shall be held to be for the sole and exclusive benefit of Owner and Architect.
XX. Miscellaneous.
A. Severability. The invalidity of any portion of this Agreement will not and shall
Comprehensive Agreement Page 22 of 24
not be deemed to affect the validity of any other provision. If any provision of this
Agreement is held to be invalid, the parties agree that the remaining provisions shall be
deemed to be in full force and effect as if they had been executed by both parties
subsequent to the expungement of the invalid provision.
B. No Waiver. The failure of either party to this Agreement to insist upon the
performance of any of the terms and conditions of this Agreement, or the waiver of any
breach of any of the terms and conditions of this Agreement, shall not be construed as
subsequently waiving any such terms and conditions, but the same shall continue and
remain in full force and effect as if no such forbearance or
waiver had occurred.
C. Governing Law. This Agreement shall be go


