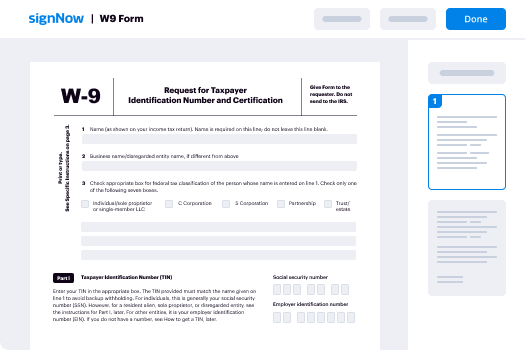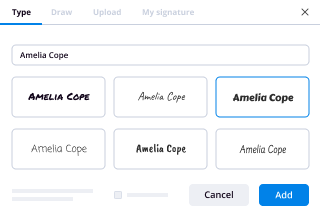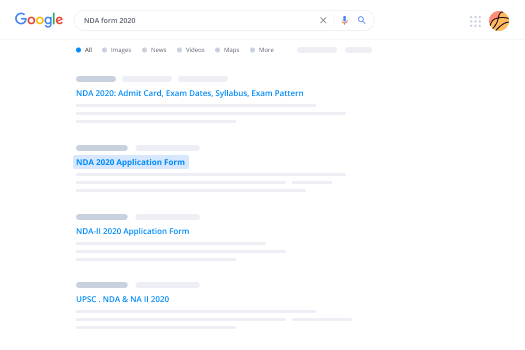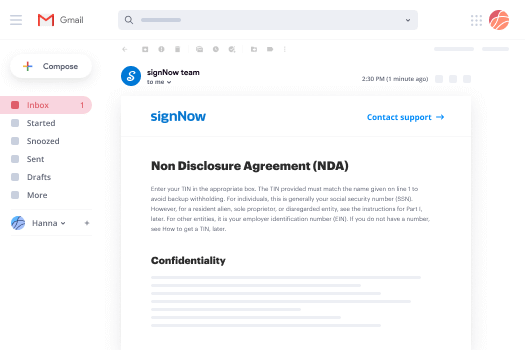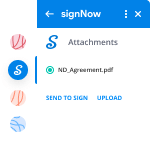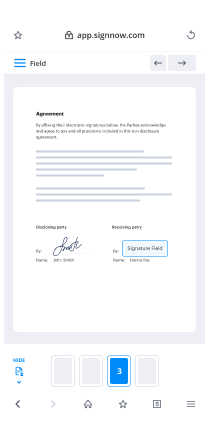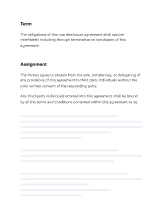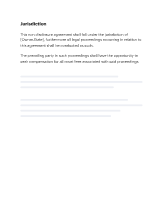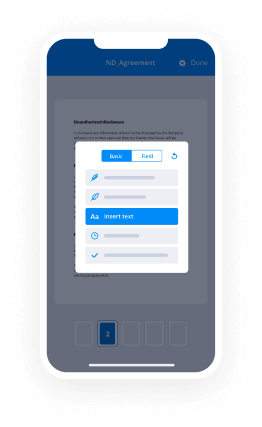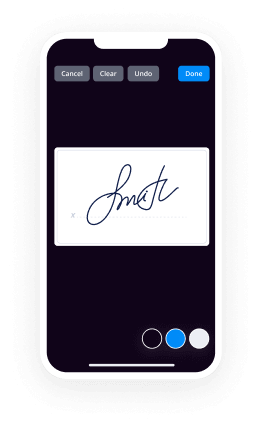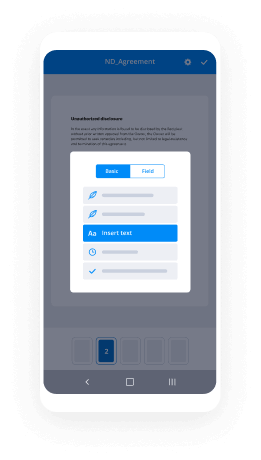GENERAL GUIDELINES FOR COMMERCIAL DESIGN REVIEW
The establishment of design principles is essential to the community’s commitment to an
improved quality of life and a positive visual image. These principles can encourage variety in the design
of individual buildings while ensuring that they work together to create a cohesive image. The design
guidelines are intended to be flexible, practical, and an effective means of creating compatibili ty in physical
form and architectural treatment.
The purpose of this document is to outline define, for the benefit of applicants filing for a Design
Review permit, the expectations of the City of regarding design and style of development in all
commercial districts.
The City of requires design review for all new building construction or structures, or for
additions to, alterations of, or modification of any existing commercial structure or building which is
located in any commercial district and results in an exterior change to the structure or the site where such
construction or alteration will have a total market value of $10,000 or more. These design standards also
apply to neighborhood stores (Section ), in addition to any standards and conditions required as part of
conditional use review.
These guidelines are intended to provide a general understanding of define the criteria applied to
the design review process. Each application, however, is considered unique, the reviewing body will base
its decision on findings and conclusions appropriate to each individual application.
(1) PURPOSES: The purposes of Design Review are to:
Provide those qualities in the environment which bring value to the local community.
Foster the attractiveness and functional utility of the local community as a place to live and work.
Preserve the character and quality of our heritage by maintaining the integrity of those areas which have a
discernible and desirable character or are of special historic significance.
Protect certain public investments in the local area.
Encourage a mix of uses.
(2) APPLICABILITY: Design review is required for all new commercial development and for
exterior changes (including changes in color) for existing development where such construction or
alteration will have a total market value of $10,000 or more. Furthermore, any exterior alteration to an
approved plan within five years of completion shall be subject to design review. Design review is not
required for single and two family dwellings, or for any construction or alteration having a market value
less than $10,000, and the criteria shall not be used to deny or reduce the number of residential units in
multiple-family developments.
(3) APPLICATION REQUIREMENTS: Applications for Design Review shall comply with the
following submittal requirements where appropriate: (a) Requirements of Section Site Plan Approval and Compliance with Public Facility
Standards Required, which include, beside an application form, multiple copies of existing site conditions,
traffic patterns, detailed site plan map, detailed landscape plan, etc.
(b) An application fee, the amount to be determined by City Council
(c) Elevations, with rendered elevations for all elevations facing a street.
(d) Floor plans.
(e) Cross-sections of the site showing spatial relationships between all vertical elements
(buildings, trees, berms, light standards, etc.) as they relate to activities and use of streetscape, pedestrian,
and parking areas.
(f)Lighting and signage plan for the entire site. Indicate how signs will be illuminated, their design
and spatial relationship to other site amenities including buildings, and a graphic example of each t ype of
sign.
(g) Provide 8½ x 11" color pallettes or samples of surface materials and site elements being
used indicating color, texture, finish, pattern, and style.
(h) If available provide photographs of design concept or intent, site elements, and building
facades from existing examples in the metropolitan area.
(i) If within an ER zone, provide an environmental report as required in Section .
The above requirements can be reduced by staff when reviewing items at the staff level.
(4) COMPLIANCE REQUIREMENTS: The guidelines listed in through shall apply to all
design review applications unless it can be shown that:
(a) The particular guideline is not applicable; or
(b) Compliance with other guidelines or City regulations does not allow the particular
guideline to be met; of
(c) Non-compliance with the particular guideline will result in better development.
All applications for Design Review shall be accompanied by the application fee as established by
the City Council.
Applications will be evaluated on the basis of a scoring system. A maximum of 25 points may be
awarded for each section, through . In the evaluation of each section, subsections which do not apply
will first be eliminated. Points will then be awarded in proportion to the remaining subsections which are
met by the proposed design. Applications which receive at least 75 points with not less than 15 in each
applicable subsection will be approved.
(5) DESIGN REVIEW BOARD: All development requests requiring Design Review shall be
reviewed by the Planning Commission, except the staff shall review new development or additions of under
2,000 square feet of gross floor area.
(6) REVIEW AUTHORITY: The staff or Planning Commission can:
(1) Approve or conditionally approve the project as submitted; or
(2) Postpone action pending receipt of additional information or amended plans; or
(3) Deny the application.
(7) APPEALS: Appeals of design review decisions shall follow the procedures set forth below. (a) The staff or applicant can at any time move a decision to the next higher level.
(b) An appeal of a staff decision does not require a City fee.
(c) Except for a staff decision, all Design Review Board appeals go directly to the City
Council.
(8) TIME LIMITS: The follow review period targets are established under Design Review.
(a) After submittal, staff has 20 days to determine if there is a complete application. Re-
submittals shall be reviewed for completeness within 10 days.
(b) A public review of a Design Review application shall be scheduled within 45 days of a
complete application.
(c) Simultaneous review of Site Review, Design Review, and Building Permit review may
occur if all appropriate fees are paid.
(d) Notice of Design Review applications shall be provided pursuant to Section Notice of
Public Hearings and Limited Land Use Decisions. Reviews done by staff will use the Limited Land Use
provisions, whereas a public hearing is required before the Planning Commission.
9.961 (1) GENERAL SITE DESIGN: Site plans should be carefully designed to integrate the
functional requirements of the project with the existing site features and the surrounding developed and
undeveloped properties.
(a) Outstanding natural site features such as trees, creeks, etc., should be integrated into
design plans whenever possible.
(b) The location of site uses should be coordinated with adjoining properties to avoid
creating nuisances such as noise, traffic, risk of hazard, etc.
(c) Service areas should be located to provide convenient access for employees as well as
truck access for disposal companies. They should also be located to minimize conflicts with other site uses
as well as adjoining site users.
(d) Garage doors and loading areas should be sited so as not to be visible from surrounding
streets.
(e) Building setbacks should be related both to the street and to existing buildings on
adjacent lots, and Development of land in cooperation with owners of adjoining properties is encouraged
where parking, driveways, plazas, and entries can be shared.
(f) Future development should use Side and rear yard parking and minimal building setbacks
should be used to help create a strong architectural edge.
(g) Development of land in cooperation with owners of adjoining properties can be
advantageous to all parties. The City should consider shared entries and parking lots and consolidating
signs into one structure in evaluating development proposals.
(h) A distinctive and uniform signage program is encouraged to provide orientation and
information.
(g) The protection of adjacent residential neighborhoods is a city’s primary concern.
Particular attention should be given to the location of parking, driveways, outdoor lighting, and trash bins.
Sufficient buffering should be provided in the form of setbacks, landscaping and fencing. The character of
surrounding residential development should be incorporated into the architectural design and materials.
Natural building materials and colors are encouraged. (For example, hip and gable roofing structures are
recommended over flat and mansard roofs on sites near residential areas.)(j) Side and rear yard parking are encouraged to provide screening and a strong architectural
street edge.
(h) Outdoor use spaces should be created as amenities (e.g., courtyards and patios). The entry
plaza should be richly developed with site amenities such as benches, pots, tree grates, and bedding plants
to provided a positive public interface point.
(i) Avoid views from circulation corridors and pedestrian use areas into underground
parking. When garages are half-buried, planting and berming should be used for screening and to visually
tie the base of the building to the ground.
(j) Careful screening of undesirable design elements such as outdoor storage, loading, trash
bins, mechanical equipment, etc., is critical.
(n) Parking lots should be broken up with landscaped buffers. Trees should provide a lush
overhead canopy for solar control. Plant materials should accent and define entries. Large paved areas
should be scaled down by introducing different materials. Walkways should be relatively smooth in texture
and have non-slip surface.
(k) SOLAR CONSIDERATIONS
(i) Buildings should be oriented to take advantage of passive solar systems.
(ii) South facing glazings are encouraged for optimum passive solar heat.
(iii) Deciduous trees and architectural features such as plants, overhangs, trellises and
awnings are encouraged to provide shade from the high summer sun.
(l) EXPERIENTIAL QUALITY:
(i) Projects should be designed to cater to the pedestrian by creating a pleasant outdoor
commercial environment. Shoppers should be encouraged to linger and make purchases. Office workers
should be able to take advantage of outdoor areas for lunch, breaks, etc.
(ii) A greater emphasis on pedestrian-oriented site planning is necessary. Buildings should
generally be located in front of sites to create a strong architectural edge, screen parking and loading areas,
and allow for more creative landscape design.
(iii) Pedestrian and vehicular safety should be maximized by carefully siting and limiting the
number of driveways. Combined driveway entries serving more than one parcel are encouraged.
(2) PARKING, AND CIRCULATION AND BICYCLE AND PEDESTRIAN ACCESS
(a) Parking should be safe and easily accessible, and not be allowed to dominate the entire
development.
(b) Whenever possible, parking should be located to the side or rear of the building(s).
(c) Parking should be paved and graded so that storm water draining from the site will not
cross public sidewalks.
(d) Bicycle parking with bike racks should be provided where possible (i.e., when an
application goes beyond minimum requirements, extra points should be awarded).
(e) The required number of safe and conveniently accessible parking spaces should be
provided for the physically handicapped in accordance with state standards. Locations near building
entrances and where parking space sides abut landscape islands are encouraged.
(f) A minimum distance of 24 feet should be provided at driveway entrances between the
fronting property lines and the first on-site parking spaces to provided adequate stacking space for vehicles
entering the site.
(e) End row parking should be protected from the turning movements of other vehicles with
curbed landscaped areas.
(f) Whenever feasible, curb cuts serving adjacent uses should be combined to minimize the
number of entrances onto a public right-of-way. The number of street access driveways should be
minimized.
(g) On-site vehicular circulation systems should also be designed for pedestrian and bicycle
movement. Design of circulation systems is critical for safety and for controlling the manner in which the
development will be experienced. Ease of access and use are an important part of the success of any
development.
(h) Conflicts between pedestrians, bicycles, and autos should be minimized. Separation of
systems should be created through design elements such changes in grade, materials, screens, structures,
etc.
(i) Avoid locating screens or structures where they could block sight lines, both when
entering the site and when driving through the site.
(j) Locate drop-off points near building entries and plaza areas.
(k) Provide maneuverability in parking layouts. Parking spaces should not be placed so as to
encourage vehicles to back onto streets. Curb cuts should be generous and safe. Vehicles are not permitted
to back onto streets.
(l) Traffic patterns should be designed to accommodate emergency vehicles.
(o) Shared parking and internal circulation between adjacent uses is encouraged.
(3) PEDESTRIAN CIRCULATION (m) Pedestrian pathways through parking areas should be carefully defined. Where
pedestrians are forced to cross traffic lanes, changes in paving and narrowing roadways can alert drivers to
pedestrian traffic and allow safe crossings.
(n) Pedestrian areas should be separated and screened from parking whenever possible.
(o) Building entries should be visible from all the parking areas.
(p) Layout of sidewalks should respond to direct movement patterns. Design forms should be
avoided which result in people shortcutting through planting beds.
(q) Walking surfaces should be safely textured and decoratively patterned.
(4) ACCESSORIES, SIGNAGE, AND LANDSCAPING. Special paving materials and site
furnishings in the commercial areas are important elements in the image, unity and character of the town.
Use of these amenities are, therefore, strongly encouraged. The design and furnishing, lighting, and paving
should be consistent with the architectural style of the building, neighborhood and streetscape and use
good-quality materials. The palette should be limited to genuine, quality materials. The design of outdoor
signing is also a critical element in the overall appearance of a project. Site development should include
well-planned landscaping as an integral part of the project. Landscape plans should exhibit an overall
concept, and utilize plant materials in a logical, orderly manner, which define spatial organization and
relate to buildings and structures.
(a) LIGHTING: Exterior lighting should be designed as part of the architectural and
landscape themes. Site lighting should serve functional, safety, and aesthetic purposes.
(i) The location of light fixtures should respond to the anticipated use. Lighting for pedestrian movement should clearly identify the walkway, and emphasize changes in
grade, path intersections, seating areas and any other areas along a path which, if left
unlit, would cause the user to feel insecure.
(ii) Area lighting should be directed downward with no splay of light off the site. Any light source over ten (10) feet high should incorporate a cut-off shield.
(iii) Lighting standard generally should not exceed fourteen (14) feet in height.
(iv) Light posts should be located in such a manner that they will not become safety hazards to pedestrians or vehicles.
(v) Shatterproof coverings are recommended for low-level lighting.
(vi) Lights should not blink, flash or change intensity.
(vii) Night lighting of buildings should be done in a selective fashion: highlight special recognizable features; keynote repeated features; or use the play of light and shadow to
articulate the facade. Overall lighting which results in prison-yard look should be
avoided.
(viii) The style of light fixtures and their location should be compatible with the architectural design and landscaping.
(ix) Architectural lighting should be direct, as wall washing, overhead dawn lighting or interior illumination radiating outside. The visual effect achieved should compliment the
building character.
(b) PAVING:
(i) Paving materials should be compatible with other on-site materials. Asphalt and concrete
are acceptable, but additional materials such as tile, brick, and exposed aggregate should be introduced,
where appropriate.
(ii) Specialty paving materials should be used to dress-up and identify building entries,
plazas, seating areas, etc.
(iii) Combination of paving types should be used to direct pedestrian movement. For example,
concrete walks edged in brick delineate circulation.
(iv) Paving changes through color change and texture changes where walks cross auto
circulation routes are encouraged to alert drivers to slow down.
(c) FURNISHINGS: The selection of the site furnishings contributes significantly to the
character of the development. Care should be taken that all furnishings are compatible with other site
elements and with the character of the neighborhood in which they are located. Wearability and
maintenance should be considered in regard to vandalism as well as the natural weathering process. (i) Benches should be provided in places where they will be most used, and should not be
located where they would create an obstruction to pedestrian movement.
(ii) Trash receptacles should be provided where the accumulation of litter would be likely to
occur.
(iii) Sculpture and outdoor art is encouraged in outdoor gathering areas and other visually
important points.
(5) SIGNAGE: A design of outdoor signing is a critical element in the overall appearance of a
project.
(d) Signs should be designed with the purpose of identifying uses and adding accent to the
visual quality of the building.
(e) Sign designs should conform to the architectural character of the building in terms of
historic time period, style, location, size, configuration materials, and color.
(b) Signs should be designed and located to identify uses and not to draw attention. Wording
should generally be limited to the name of the business or service.
(f) Standardized or corporate signing which does not relate to the building architecture is
discouraged.
(d) Signs shall conform to the City sign ordinance requirements.
(e) A distinctive and uniform signage program would provide orientation and information.
(6) LANDSCAPING: Site development should include well-planned landscaping as an integral part
of the project. Landscape plans should exhibit an overall concept, and utilize plant materials in a logic al,
orderly manner, which define spatial organization and relate to buildings and structures.
(g) Existing landscape elements should be incorporated into the design. Mature trees,
topographic features, and rock outcroppings should be considered as design determinants and preserved
whenever possible.
(h) Selection of plant materials should be based on their year-round interest (deciduous color,
spring flower, fruits, or branching patterns) as well as their form, texture and shape.
(i) Plant species should be selected that are tolerant of city conditions and relatively free
from resistant to pests and disease, and that are drought tolerant.
(j) Plants should be an appropriate size for the intended use. For example, shrubs that
eventually attain heights of ten feet should not be planted in front of windows that eventually attain heights
of ten feet. Sensible plant choices initially will eliminate need for high maintenance or repla cement when
the plant outgrows the space.
(k) Trees with shallow root systems should be avoided near paving areas.
(l) Site elements such as outdoor lighting, signing, trash receptacles, and fencing should be
considered integral elements of the landscape, and included in landscape plans. The end result will be one
which incorporates the site elements and creates a pleasing appearance from both on and off-site.
(m) Parking areas should be designed and landscaped to minimize summer glare and the
visual impact of large numbers of vehicles. Peripheral landscaping should be provided around the perimeter
of parking lots.
(n) In addition to canopy trees, further reduction in glare and reflected heat from parking
surfaces can be provided by the use of arbors and overhangs.
(i) Earth berming, fences, and/or dense landscaping should be used at the perimeter of the
parking area to provide for visual enclosure and screening.
(o) The overall effect of both the perimeter and interior landscaping should be one of a
relatively consistent tree cover (preferably from a broad-leafed canopy tree) which will shade the pavement
and vehicles. To achieve this, a minimum of one tree for each four parking spaces is recommended.
(p) Concrete or similar curbing (excluding asphaltic/concrete curbing) should be installed
around all landscaped areas to contain landscape material, and to provide protection from vehicles.
(q) No more than ten parking spaces should generally be located in a row without a generous
landscaped strip.
(r) Adequate sight distance for motorists and pedestrians entering and exiting the site must
be ensured. Landscaping should not interfere with circulation effectiveness.
9.962 (1) GENERAL BUILDING DESIGN, RELATIONSHIPS, MATERIALS, AND COLOR:
The design statement should be kept simple and materials and details should be consistent.
(a) Avoid long, straight building shapes which are uninviting and do not contribute
positively to the streetscape.
(b) Detailing should add relief and shadow patterns to otherwise flat facades.
(c) Painted or false detailing detracts from the integrity of structures and is discouraged.
(d) Detailing should be an integral part of the building design and used consistently
throughout, as in its historical context.
(e) The exterior building design should be coordinated on all elevations with regard to color,
materials, architectural form and detailing to achieve design harmony and continuity. All doors and
windows should be trimmed whenever such treatment would be compatible with the architectural style of
the building.
(f) Shadow patterns created by architectural elements such as overhangs, trellises,
projections, reveals, and awnings are encouraged to contribute to a building’s character while aiding
climate control.
(g) Buildings should be broken into a series of volumes that lessen the volume and mass.
This can be accomplished on large structures by stepping back the upper levels or on smaller structures by
integrating building projections and recesses into the design (i.e., overhangs, awnings, windows).
(h) Structures located toward the front of the property serve to visually narrow wide streets.
In addition, unifying an entire area with site amenities can do much to lessen the impact of the automobi le
and encourage pedestrian use.
(2) RELATIONSHIPS :
(a) New buildings should respond to the existing streetscape. Existing one and two-story
buildings have established the height trend in the auto-oriented boulevard areas.
(i) Buildings should be designed to create interesting outdoor spatial relationships.
(c) Production designs common to fast-food restaurants, motels, convenience markets, etc.,
are strongly discouraged.
(j) Relationships of color, texture and materials as well as building heights and
configurations should be developed between existing and proposed structures as well as building heights
and configurations.
(k) Building entries need to be accentuated with strong definition and individual legibility for
individual tenants.
(l) Create an agreeable shopping environment, including weather protection, convenience,
and safety features.
(g) Existing shopping centers should be “restored to quality condition” in conjunction with
use changes and tenant improvement projects, or through renovation. Upgraded sign programs, landscaping
and building facade changes should be established and implemented. Unsafe driveways should be removed
or modified and substandard parking layouts should be corrected. Trash bins, storage areas, parking,
loading areas, etc., should be properly screened. Deteriorated site improvements should be corrected.
(m) Roof lines of buildings or adjacent properties should be considered in the design to avoid
clashes in style and materials.
(n) The roof line should be designed in conjunction with its mass and facade, so that the
building and its roof form a consistent composition.
(o) Roof penetrations should be minimized by grouping plumbing vents and ducts together.
(3) MATERIALS AND COLORS (p) Building color should be compatible with the neighborhood and should reinforce the
visual character of the proposed building.
(q) The color should not be such that the building is competing for attention. Generally,
building colors should be subdued and not garish, and should not in any way become “signing” of the
building or site.
(r) Integral coloring of concrete, stucco, and similar materials is encouraged. Differentiation
of color should relate to material and/or plane differentiation.
(s) Exterior building materials should be genuine and not simulated.
(t) The number of materials on the exterior building face should be limited to prevent visual
overload.
(u) The larger and plainer the building, the more subtle should be the use of color. Small
buildings or those with elaborate detailing can often use more color and more intense hues.
(v) Use warm, muted shades as the body or overall building background color. Brighter,
more intense and richer hlues of related or contrasting color should be used as accent colors and highlight
colors for architectural elements.
(w) Relate the paint colors to the natural material, colors found on the building, such as brick,
terra cotta, stone, tile, wood or cast iron. Brick and stone should be left natural. When several materials are
combined on a facade, color can be used to coordinate and highlight the varying components.
(x) Coordinate your color scheme with neighboring buildings, and the city as a whole, to
produce a harmonious effect.
(y) Colors for building walls and storefronts should be compatible for shops which occupy
multiple-storefront buildings. The use of different colors to identify individual shops within a single
structure is visually disruptive and obscures the overall composition of the facade.
(z) Signage, window designs and awnings should be are most effective when color-
coordinated with the building facade. Use darker, deeper and brighter colors on these elements to create
interest on the facade and call attention to windows and doorways.
9.963 ADJACENT STREET TREATMENT
(1) General, All Streets
(a) Curb cuts on small-to-moderate sized corner lots should generally be located at the
farthest point away from the curb return.
(b) Street trees help to further define the street and soften the effect of large areas of paving
from the roadway and parking lots.
(c) Planted medians help to visually narrow a wide auto-oriented street and create an edge
separating directional traffic.
(d) Street trees and new landscaped medians will enhance the streetscape environment and
reduce the visual expanse of asphalt. A major stand of street trees can act as a dominant, unifying force in
establishing the image of the area.
(e) The City should utilize special paving treatments to punctuate key intersections and add a
sense of image to the shopping corridor.


