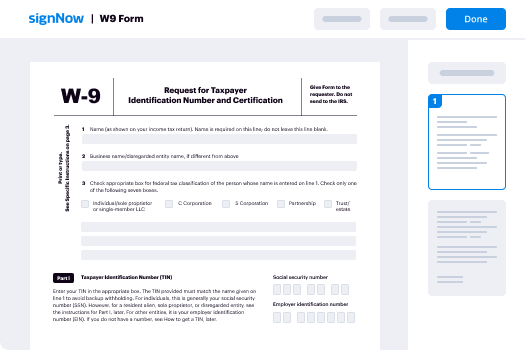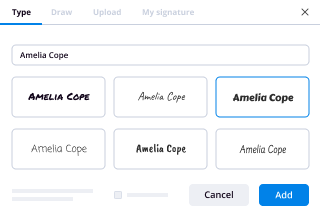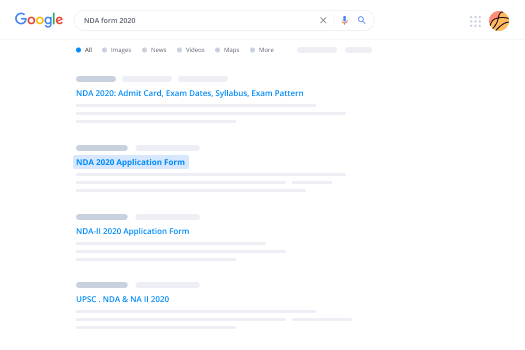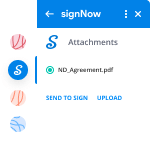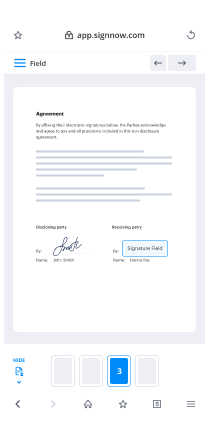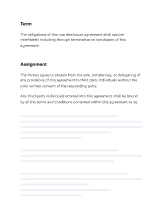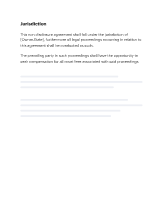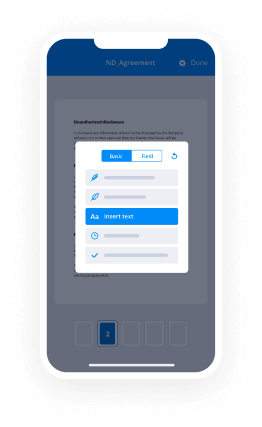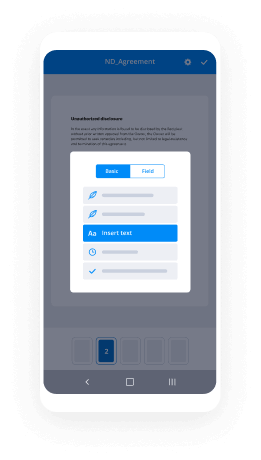ARCHITECT AGREEMENT
THIS AGREEMENT made on ____________________ , between ________________________ ,
“Owner”, and ____________________________ “Architect”.
NOW THEREFOR E , the Owner and the Architect, for the considerations hereinafter set forth,
agree as follows:
ARTICLE 1.
THE ARCHITECT PROMISES TO PROVIDE
PROFESSIONAL SERVICES FOR THE PROJECT
AS HEREINAFTER SET FORTH.
ARTICLE 2.
THE OWNER PROMISES TO PAY THE
ARCHITECT AS COMPENSATION FOR ITS
SERVICES TOTAL FEES NOT TO EXCEED ________________ .
ARTICLE 3.
BASIC SERVICES OF ARCHITECT
FOR SERVICES IN CONNECTION WITH THE DESIGN OF A RESIDENCE /
BUILDING, the Architect promises to perform the professional services for the contemplated
project as delineated as follows:
a) Complete design of a residence/building as specified by Owner.
b) Performance of all other services as specified herein.
In addition, the Architect promises to perform the professional services as set forth in 1.,
2.A., 2.B., and 2.C., below:
The building design as provided herein shall be referred to as the “Project.”
1. GENERAL
These services shall be performed by the Architect or by consultants licensed or
registered by the State of ___________ .
2. DEVELOPMENT OF THE PROJECT
- 1 -
A. SCHEMATIC DESIGN PHASE
The Architect, or duly authorized representative, shall attend such conferences as
may be requisite to a complete understanding of the Project. The Architect shall
document all such conference notes and distribute same to the Owner.
Schematic Design Studies shall be prepared in sufficient detail and number to
come to an agreement on the Basic Design of the Project.
When agreement has been reached on the Schematic Design, the Architect shall
prepare a written report, accompanied by Drawings, setting forth the following:
(a) Scope of site development;
(b) Analysis of the structure as it relates to the Uniform Building Code;
(c) Sketch floor plans, elevations and sections;
(d) Sketches and descriptions of building plumbing, mechanical and electrical
systems;
(e) Area computations. Gross square footage, net square footage, volume;
(f) Outline of proposed construction materials;
(g) Preliminary timetable for Design Development;
(h) Architect's estimate of construction cost.
B. DESIGN DEVELOPMENT PHASE
The Architect shall prepare a written report and Drawings outlining in detail
Design Development Documents from the approved Schematic Design Study.
The report, when submitted for approval, shall include:
(a) Outline concepts of the proposed Structural, Mechanical, and Electrical Systems.
(b) Respective floor plans;
(c) Elevations;
(d) Proposed finish schedule;
(e) Outline specifications;
(f) A timetable for the completion of the Contract Construction Documents;
(g) An estimate of the construction costs;
(h) Estimate of the time required for the construction of the Project.
The Architect shall make certain to the best of its knowledge, information and
belief, that the drawings and specifications prepared by it are in full compliance
with all applicable codes (including building codes), regulations, laws and
ordinances, including both technical and administrative provisions thereof, of the
political subdivision wherein the project is located. Such drawings and
specifications shall conform to the Uniform Building Code and related series,
International Conference of Building Officials, the current edition as minimum
standards. If the Architect shall deviate from such codes, regulations, law or
ordinance, then it shall at its own expense make such corrections in the
- 2 -
construction documents as may be necessary for compliance. The Architect shall
prepare the reasonably necessary renderings or perspectives to portray fully the
project in whole or in part. Models, if required, will be made by the Architect at
the Owner's expense. The final Design Development Documents shall be
approved in writing by the Owner.
C. CONSTRUCTION DOCUMENTS PHASE
The Architect shall prepare the final Construction Documents from the approved
Design Development Documents. These Construction Documents, when
submitted for approval, shall include:
(a) Complete Architectural, Structural, Mechanical and Electrical design
drawings. These drawings shall be on Mylar or any equally durable and
reproducible material. If the Project is a structure, the title sheet of the
Project shall reflect an accurate take-off of:
(1) Gross square footage,
(2) Gross building volume.
In addition, the net assignable square footage shall be shown when requested.
These original drawings shall each bear the seal and signature of the Architect and
the appropriate responsible professional Engineering Consultants.
(b) The Architect's final estimate of construction cost.
The final Construction Documents shall be approved by the Owner.
The Architect shall furnish copies of the construction documents as follows,
subject to limitations hereinafter set forth:
(c) For bidding: Sufficient sets to insure distribution among prime contractors
and subcontractors in accordance with the advertisement for bids.
(d) For contract documents: The Owner will require up to _______ ( ___ ) sets
for the contract documents. These construction documents may be the
same as those used for bidding purposes.
(e) For construction: Each prime contractor shall be furnished with a
reasonable number of sets or partial sets of the construction documents to
insure prompt prosecution of the work.
(f) ____________ ( _____ ) complete sets of drawings and specifications shall
be the maximum required to be furnished by the Architect. The Principal
Representative will pay for all other sets of documents or partial sets of
documents required at the cost of reproduction.
- 3 -
D. CONSTRUCTION PHASE - GENERAL ADMINISTRATION OF
CONSTRUCTION CONTRACTS
The Architect agrees that it, including its structural, mechanical and electrical
engineers, will make, and the Contractor has the right to expect, periodic visits to
the site to generally monitor the progress and quality of the work to determine in
general if the work is proceeding in accordance with the Contract Documents.
Observation may extend to all or any part of the work and to the preparation,
fabrication or manufacture of materials. Specifically, the Architect has agreed to
monitor for contract compliance the following:
(a) Shop drawings;
(b) Bearing surfaces of excavations before concrete is poured;
(c) Reinforcing steel after installation and before concrete is poured;
(d) Structural concrete;
(e) Laboratory reports on all concrete;
(f) Structural steel during and after erection and prior to its being covered or
enclosed.
(g) Mechanical work following its installation and prior to its being covered
or enclosed.
(h) Electrical work following its installation and prior to its being covered or
enclosed.
The Architect agrees to notify State Buildings Programs of specific visits it
intends to carry out during the various phases of construction.
The Architect shall exercise due diligence to safeguard the Owner against defects,
deficiencies, noncompliance with drawings and specifications, and/or
unsatisfactory workmanship. If, in the opinion of the Architect, the work is not
being carried out in a sound, efficient and skillful manner, the Architect may
temporarily suspend the work and shall notify the Owner setting forth the reasons.
The Architect shall keep accurate accounts with respect to the work on the project
and shall see to the proper issuance of a Certificate and Contractor's Application
for Payment.
If at any time the Architect delegates any of its responsibility for the monitoring
of the work to some other person, such other person must be properly qualified by
training and experience to monitor the work. The Owner shall review and
- 4 -
approve the qualifications of all persons, other than the Architect, performing the
functions of the Architect in respect to the services required by this agreement.
When the work is complete and ready for acceptance, the Contractor is required to
file a written Notice with the Architect, who in turn shall notify the Owner, that
the work, in the opinion of the Contractor, is complete under the terms of the
Contract. This Notice shall receive prompt action by the notified parties.
Within ten (10) days after the Contractor files written notice that the work is
complete, the Architect, the Owner and the Contractor shall make a "final
inspection" of the project to determine whether the work has been completed in
accordance with the Contract Documents. A final punch list shall be made by the
Architect in sufficient detail to fully outline to the Contractor:
(a) Work to be completed, if any;
(b) Work not in compliance with the drawings or specifications, if any;
(c) Unsatisfactory work for any reason, if any.
The required number of copies of the punch list will be signed by the Owner and
will then be transmitted by the Architect to the Contractor. The Architect shall
notify the Owner that to the best of its knowledge and belief, the project has been
completed in accordance with the contract documents; all items on the final punch
list satisfied; and recommend the acceptance of the Project.
The Architect, the Owner and the Contractor shall make at least two complete
inspections of the work after the work has been accepted. One such inspection,
the "Six-Month Guaranty Inspection", shall be made approximately six (6)
months after the acceptance of the work; and another such inspection, the
"Eleven-Month Guaranty Inspection", shall be made approximately eleven (11)
months after the acceptance of the work. The Owner shall schedule and so notify
all parties concerned of these inspections. Written punch lists and reports of these
inspections shall be made by the Architect and forwarded to the Contractor within
ten (10) days after the completion of the inspections. The Contractor shall
immediately initiate such remedial work as may be necessary to correct any
deficiencies or defective work shown by this report, and shall promptly complete
all such remedial work in a manner satisfactory to the Architect and the Owner.
The Architect shall follow through on all punch list items and notify the Owner
when such have been completed.
ARTICLE 4. ADDITIONAL COMPENSATION
If the Architect is caused additional service, drafting or other expense due to changes
ordered by the Owner after the Design Development Phase has been approved or by other
- 5 -
circumstances beyond the Architect's control and not occasioned by any neglect or default of the
Architect, then the Architect shall be reimbursed its cost for such additional service. Additional
services by the Architect, authorized by the Owner will be billed at the hourly rates proposed in
the Wage Rates Schedule, Exhibit A. Other necessary outside services, such as structural,
mechanical, or electrical engineering performed by independent consultants, will be billed at the
actual cost to the Architect, plus _____ percent (___ %) of such cost for supervision of such
outside work. In addition, the Architect shall also be reimbursed its actual cost of reproduction of
additional drawings and specifications.
The Architect shall maintain an accurate cost accounting system as to all such additional
expenses and shall make available to the Owner all records, canceled checks and other
disbursement media to substantiate any and all requests for payments hereunder. The Architect
shall file with the Owner, and, prior to incurring such expenses, secure its approval of rates per
hour, per day, or other basis of cost for its architectural, structural, mechanical and electrical
engineering services. The expenditures under this provision shall be disapproved unless the
Architect first shall have filed with the Owner an estimate of the maximum cost of such
additional service and been authorized, in writing, by the Owner to proceed. If such an estimate
is filed with the Owner, then payment shall not exceed the maximum cost estimated by the
Architect and approved by the Owner. If it shall prove impossible to secure one or more bona
fide bids from reliable contractors based on drawings and specifications prepared by the
Architect at a price not exceeding the authorized construction cost of the work, then the Architect
shall, if desired by the Owner, change the drawings and specifications at its own expense in such
manner, acceptable to the Owner, as may be found necessary to secure bids from reliable
contractors at not more than the authorized construction cost, provided, however, that where the
difference between the authorized construction cost and the cost of the work as revealed by the
bids is due to an increase in building costs, as substantiated by indices and data secured from
reliable sources, or to other circumstances beyond the control of the Architect, between the date
of authorization by the Owner to proceed with preparation of construction documents and the
date when the bids are opened, the Owner shall reimburse the Architect as described above. If
any work designed or specified by the Architect in the scope and course of its employment
hereunder is abandoned or suspended by the Owner for cause not attributable to the Architect's
services, the Architect shall be equitably compensated for the service rendered on account of the
work so abandoned or suspended.
ARTICLE 5. THE OWNER’S RESPONSIBILITIES
The Owner shall:
(a) Provide full information as to its requirements for the Project.
(b) Designate, when necessary, a representative authorized to act in its behalf. The
Owner shall examine documents submitted by the Architect and render decisions
pertaining thereto promptly, to avoid unreasonable delay in the progress of the
Architect's work. The Owner shall observe the procedure of issuing orders to
contractors only through the Architect.
- 6 -
(c) Furnish or direct the Architect, in writing, to obtain at the Owner’s expense, a
certified survey of the site, giving, as required, grades and lines of streets, alleys,
pavements, and adjoining property; rights-of-way, restrictions, easements,
encroachments, zoning, deed restrictions, boundaries, and contours of the building
site; locations, dimension and complete data pertaining to existing buildings, other
improvements and trees; full information as to available service and utility lines
both public and private; and test borings and pits necessary for determining
subsoil conditions.
(d) Pay for structural, chemical, mechanical, soil mechanics or other tests and reports
if required.
(e) Arrange and pay for such legal, audit and insurance counseling services as may be
required for the Project. If the Owner observes or otherwise becomes aware of
any defect in the Project, it shall give prompt written notice thereof to the
Architect.
ARTICLE 6. PROJECT CONSTRUCTION COST
The project construction cost means the cost of the work to the Owner, but such cost shall
not include any Architect's or special consultant's fees or reimbursement or the cost of a
Construction Inspector, or equipment installed by the Owner under separate contract unless the
Architect is required by the Owner to prepare drawings and specifications, and monitor the
installation of such equipment. When labor or material is furnished by the Owner below its
market cost, the cost of the work shall be computed upon the market cost as to such labor or
materials furnished by the Owner.
ARTICLE 7. REIMBURSABLE EXPENSE
The Architect shall be reimbursed:
(a) In accordance with the provisions of ARTICLE 3.2.C. of this agreement, for all
copies over ____________ ( ___ ) of the construction documents which are
provided for the project.
(b) The costs of all items furnished by the Architect in accordance with ARTICLE 5.
(c) and (d).
(c) Fees of special consultants if their employment is authorized in advance by the
Owner for other than the normal structural, mechanical and electrical engineering
services. The Architect shall make as a part of its services all required trips to the
project site.
ARTICLE 8. PAYMENT FOR SERVICES
- 7 -
Payments to the Architect shall be ________ dollars or ________ % of the construction
cost “Basic Fee,” and shall be made as follows:
(a) Upon completion of existing drawing review and field investigations of
Schematic Design Phase a sum equal to ________ percent (%) of the basic fee.
(b) Upon completion of the Design Development Phase a sum sufficient to increase
payments to ________ percent (%) of the basic fee.
(c) During the Construction Documents Phase monthly payments based upon
Architect's costs and aggregating at the completion thereof a sum sufficient to
increase payments to ________ percent (%) of the basic fee.
(d) The balance of the Architect's fee, based upon the final cost of the work. Final
payment shall not be made until after the project is accepted, all guaranties,
certificate of completion, and all as-built drawings and reproducible copies are
delivered to the Owner, and the Agreement is otherwise fully performed by the
Architect except for the inspections required during the guaranty year. Payments
to the Architect, other than those of its fee, fall due from time to time as its work
is done or as costs are incurred. No deductions shall be made from the Architect's
fee on account of penalty, liquidated damages, or other sums withheld from
payments to contractor.
ARTICLE 9. ARCHITECT’S ACCOUNTING RECORDS
Records of the Architect's Direct Personnel, Consultant, and Reimbursable Expense
pertaining to this Project and records of accounts between the Owner and Contractor shall be
kept on a generally recognized accounting basis and shall be available to the Owner or its
authorized representative at mutually convenient times and extending to three (3) years after
final payment under this agreement.
ARTICLE 10. TERMINATION OF AGREEMENT
This Agreement may be terminated by either party upon seven (7) days written notice
should the other party fail substantially to perform in accordance with its terms through no fault
of the other. In the event of termination, due to the fault of others than the Architect, the
Architect shall be paid for services performed to termination date, including reimbursements
then due.
ARTICLE 11. OWNERSHIP OF DOCUMENTS
Drawings and specifications as instruments of service are the property of the Owner
whether the work for which they are made be executed or not, and are not to be used on other
work except by agreement with the Architect. The Architect shall, upon completion of the work,
furnish the Owner, the original tracings corrected to be record drawings of the Project.
- 8 -
ARTICLE 12. SUCCESSORS AND ASSIGNS
This Agreement shall be binding upon and inure to the benefit of the partners, heirs,
executors, administrators, successors and assigns of the Architect.
ARTICLE 13. CHANGES IN DRAWINGS
The Architect shall maintain careful supervision over all changes in the final drawings in
the course of the work. All change orders shall be on forms supplied by the Owner and the
Architect shall keep a current record of all variations or departures from the drawings and
specifications as originally approved. Every change order must be approved by the Owner and
the Architect, except that the approval of the Owner shall not be required in a case involving a
matter of emergency, safety or health. The Architect shall carefully monitor all changes during
the course of the work. All requests for change orders must be made in writing and approved by
the Owner.
The Architect and its consultants shall, upon completion of the construction, receive
redline as built drawings from the contractor. These redline changes shall describe the built
condition of the project.
ARTICLE 14. PROFESSIONAL ASSOCIATION PERMITTED
The Architect may, with the prior written consent of the Owner, join with other duly
licensed architects or registered engineers in the performance of this Agreement if, in good faith,
it is able to enter into such associations.
ARTICLE 15. ASSIGNMENT OF AGREEMENT NOT PERMITTED
The Architect may not assign its performance of this Agreement, or any money due or to
become due by operation of this Agreement, without prior written consent of the Owner.
ARTICLE 16. INSURANCE
It is agreed and understood Architect shall maintain in full force and effect adequate
comprehensive general liability insurance and property damage insurance, as well as workmen's
compensation and employer's liability insurance. Architect shall be responsible for all claims,
damages, losses or expenses, including attorney's fees, arising out of or resulting from the
performance of the Services contemplated in this Agreement, provided that any such claim,
damage, loss or expense is attributable to bodily injury, sickness, disease or death, or to injury to
or destruction of tangible property, including the loss of use resulting therefrom, and is caused in
whole or in part by any negligent act or omission of Architect, any consultant or associate
thereof, anyone directly or indirectly employed by Architect, or anyone for whose acts any of
them may be liable. Architect shall submit a Certificate of Insurance at the signing of this
Agreement and also any notices of Renewal of said Policy as they occur.
ARTICLE 17.
- 9 -
PROFESSIONAL LIABILITY OR ERRORS AND OMISSIONS
The Architect promises and agrees to maintain in full force and effect an Errors and
Omissions or Professional Liability Insurance Policy in the amount of $ ______________ .00
minimum coverage or such other minimum coverage as determined by the Owner. The policy
shall remain in effect for the duration of this Agreement and for at least two years beyond the
completion and acceptance of the facility. The Architect shall be responsible for all claims,
damages, losses or expenses, including attorney's fees, arising out of or resulting from the
performance of Professional Services contemplated in this Agreement, provided that any such
claim, damage, loss or expense is attributable to bodily injury or death, or to injury to or
destruction of tangible property, or to failures of the structure or facility, including the loss of use
resulting therefrom, and is caused, in whole or in part, by any negligent act, error or omission of
the Architect, any consultant or associate thereof, anyone directly or indirectly employed by
Architect. The Architect shall submit a Certificate of Insurance verifying said coverage at the
signing of this Agreement and also any notices of Renewals of the said policy as they occur.
ARTICLE 18. GOVERNING LAW
The laws of the State of __________ and rules and regulations issued pursuant thereto
shall be applied in the interpretation, execution and enforcement of this Agreement. Any
provision of this Agreement whether or not incorporated herein by reference which provides for
arbitration by any extra-judicial body or person or which is otherwise in conflict with said laws,
rules and regulations shall be considered null and void. Nothing contained in any provision
incorporated herein by reference which purports to negate this or any other special provision in
whole or in part shall be valid or enforceable or available in any action at law whether by way of
complaint, defense or other-wise. Any provision rendered null and void by the operation of this
provision will not invalidate the remainder of this Agreement to the extent that the Agreement is
capable of execution.
ARTICLE 19. MODIFICATION OF ARTICLE 3. HEREINBEFORE
The services to be performed by Architect, as specified and described in ARTICLE 3.
"BASIC SERVICES OF Architect" hereinabove, are those services ordinarily contemplated in
the design and construction of an entirely new and complete building, whereas the Project hereof
is as set forth in the recitals to this AGREEMENT, and the Architect of said services of
ARTICLE 3. shall perform only those services which are essential to this particular Project, and
which are customarily performed in the professional practice of Architecture and Consulting
Engineering, in the community, for projects of similar character, scope and magnitude.
ARTICLE 20. EXTENT OF AGREEMENT
1. INTEGRATED AGREEMENT
This agreement represents the entire and integrated agreement between the Owner and
the Architect and supersedes all prior negotiations, representations or agreements, either
- 10 -
written or oral. This agreement may be amended only by written instrument signed by
both the Owner and the Architect.
2. INCORPORATION OF OTHER DOCUMENTS
Owner and Architect understand and agree the attachments and exhibits hereto are and
shall be integral parts of this Agreement and the terms and provisions thereof are hereby
incorporated, made a part of and shall supplement those recited herein. In the event of
any conflict, or variance, the terms and provisions of this printed Agreement shall
supersede, govern and control.
ARTICLE 21. INDEMNIFICATION
To the extent authorized by law, the Architect shall indemnify, save and hold harmless
the Owner, its employees and agents, against any and all claims, damages, liability and
court awards including costs, expenses and attorney's fees, to the extent such claims are
caused by any professional act or omission of, or breach of contract by, the Architect, its
employees, agents, subcontractors or assignees pursuant to the terms of this Agreement,
but not to the extent such claims are caused by any act or omission of, or breach of
contract by, the Owner, its employees, agents, other contractors or assignees, or other
parties not under the control of or responsible to the Architect.
ARTICLE 22. GENERAL PROVISIONS
INDEPENDENT CONTRACTOR
The Architect shall perform its duties herein as an independent contractor and not as an
employee. Neither the Architect nor any agent or employee of the Architect shall be or shall be
deemed to be an agent of employee of the State. Architect shall pay when due all required
employment taxes and income tax withholding, shall provide and keep in force worker's
compensation (and show proof of such insurance) and unemployment compensation insurance in
the amounts required by law, and shall be solely responsible for the acts of Architect, its
employees and agents.
OWNER
________________________________
ARCHITECT
__________________________________
- 11 -


