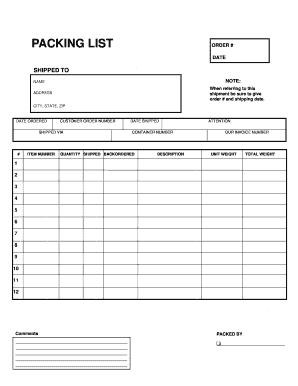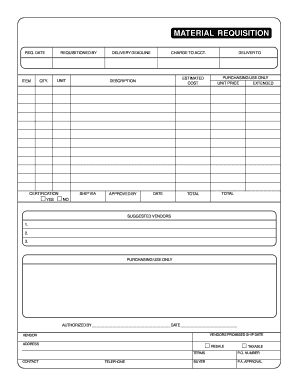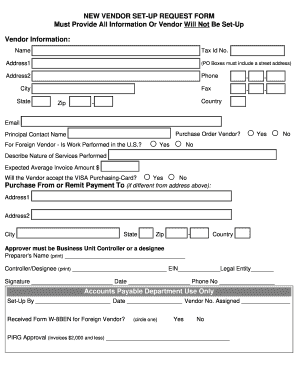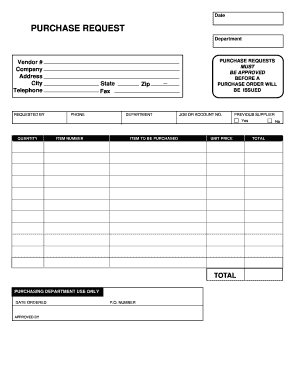Featured Templates
Browse over 85,000 state-specific fillable forms for all your business and personal needs. Customize legal forms using advanced airSlate SignNow tools.
Showing results for:
Oh dear! We couldn’tfind anything :(
Please try and refine your search for something like “sign”,“create”, or “request” or check the menu items on the left.



