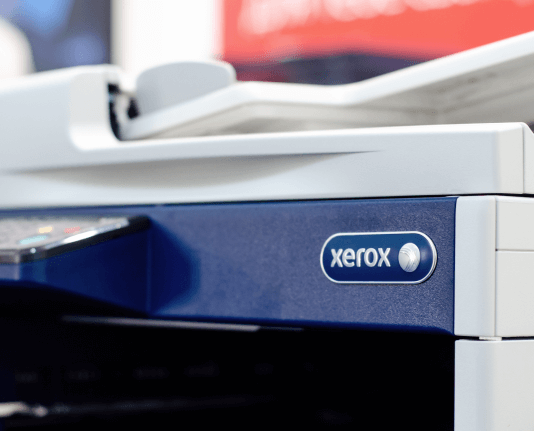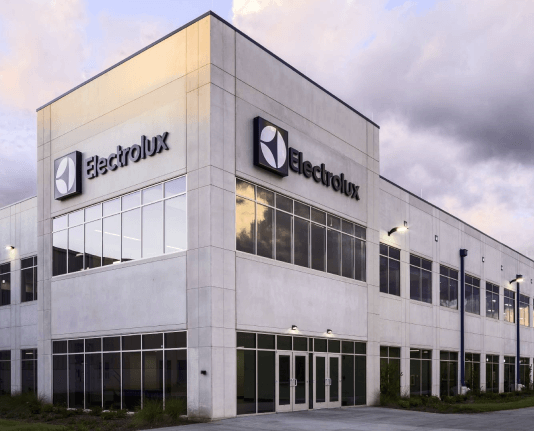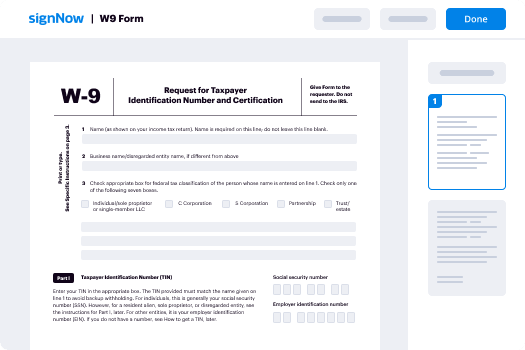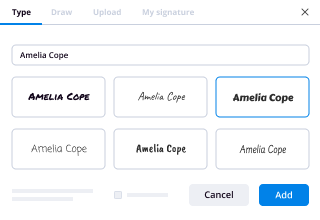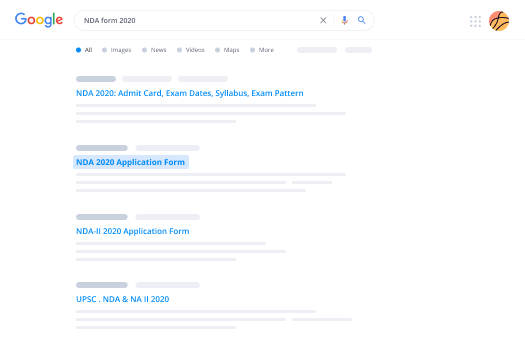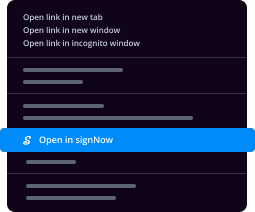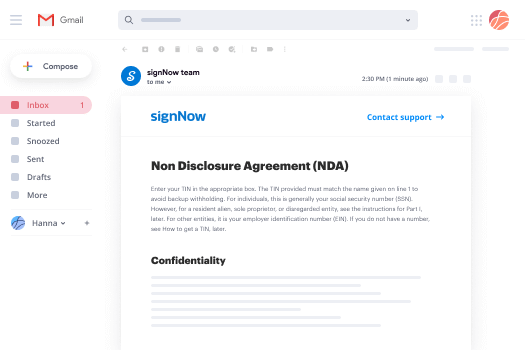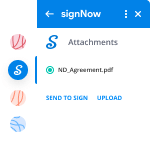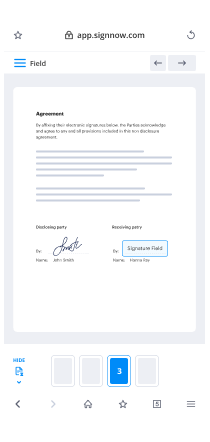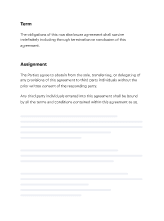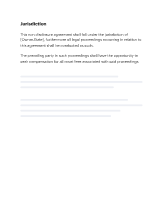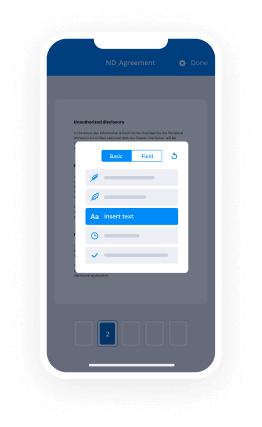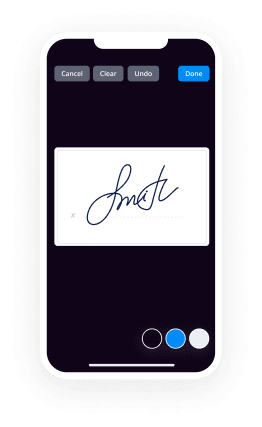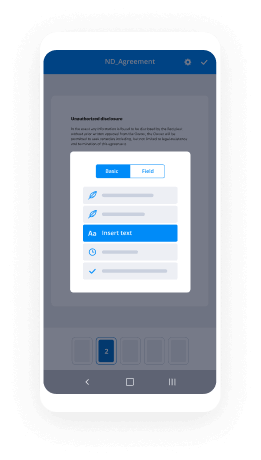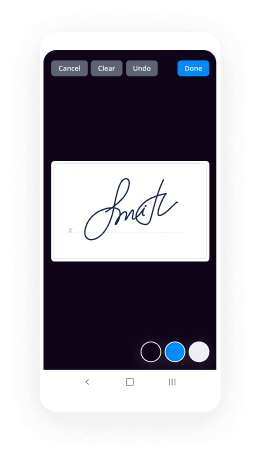Redline Letter to Manager for Promotion with airSlate SignNow
Do more on the web with a globally-trusted eSignature platform
Standout signing experience
Reliable reports and analytics
Mobile eSigning in person and remotely
Industry regulations and conformity
Redline letter to manager for promotion, faster than ever before
Helpful eSignature extensions
See airSlate SignNow eSignatures in action
airSlate SignNow solutions for better efficiency
Our user reviews speak for themselves






Why choose airSlate SignNow
-
Free 7-day trial. Choose the plan you need and try it risk-free.
-
Honest pricing for full-featured plans. airSlate SignNow offers subscription plans with no overages or hidden fees at renewal.
-
Enterprise-grade security. airSlate SignNow helps you comply with global security standards.

Your step-by-step guide — redline letter to manager for promotion
Leveraging airSlate SignNow’s eSignature any organization can speed up signature workflows and eSign in real-time, giving a better experience to customers and staff members. redline Letter to Manager for Promotion in a couple of simple actions. Our mobile-first apps make work on the go possible, even while off-line! Sign documents from any place worldwide and close tasks faster.
Follow the step-by-step guide to redline Letter to Manager for Promotion:
- Log on to your airSlate SignNow profile.
- Locate your record within your folders or import a new one.
- Open up the template and edit content using the Tools list.
- Place fillable boxes, type text and sign it.
- Include several signees via emails configure the signing sequence.
- Indicate which recipients can get an signed copy.
- Use Advanced Options to reduce access to the document and set up an expiry date.
- Tap Save and Close when completed.
Furthermore, there are more innovative capabilities open to redline Letter to Manager for Promotion. List users to your common work enviroment, browse teams, and keep track of teamwork. Numerous people across the US and Europe recognize that a solution that brings people together in a single unified digital location, is the thing that enterprises need to keep workflows performing effortlessly. The airSlate SignNow REST API allows you to integrate eSignatures into your application, website, CRM or cloud storage. Try out airSlate SignNow and get faster, smoother and overall more productive eSignature workflows!
How it works
airSlate SignNow features that users love
See exceptional results redline Letter to Manager for Promotion with airSlate SignNow
Get legally-binding signatures now!
FAQs
-
How do you write a promotion letter to a manager?
Dear Boigie Markovic , Greetings! I would like to inform you that I am interested in the Manager position for the Operations Department. I've been with the company for years and I am proud of my achievements. Here are the following accomplishments I've done for this year: -
How do I write a letter to my boss for a promotion?
Address it to your manager. Detailed subject line. Friendly greeting. Introduction and request. Your accomplishments. Your accolades. Conclusion and summary of your request. Signoff and signature. -
How do you ask for a promotion at work?
Address it to your manager. Detailed subject line. Friendly greeting. Introduction and request. Your accomplishments. Your accolades. Conclusion and summary of your request. Signoff and signature. -
How do you write a justification for a promotion?
Start by a polite salutation then the reason why you are writing the it. Introduce yourself then outline your capacity as the person giving the recommendation. Explain how the skill set and work ethics of the person you are recommending make them suitable for promotion. -
How do you tell your boss you deserve a promotion?
Make a Plan to Get Ahead at Work. ... Don't Let Fear Get in the Way and Just Ask for Those Hard Work Assignments. ... Don't Be Afraid to Tell Your Boss They're Wrong. ... Look for Ways to Showcase Your Talents. ... Don't Be Shy, Be the Leader You're Meant to Be. -
How do you write a letter of interest for an internal job?
The first paragraph should begin with a statement of your interest in the open position. Briefly summarize your career goals and unique qualifications. The second paragraph should discuss your qualifications for the job opening. Mention accomplishments and specific figures and data when possible. -
How do you write a promotion for appraisal?
Pull out your annual goals. Include additional achievements. Pore over the next level's JD. Stay objective and honest. Mindfully highlight the mistakes. Don't be a know-it-all. Ask for that promotion already! -
How do I get an internal job opportunity?
Construct an internal support system. ... Meet with the HR representative that's responsible for the job opening. ... Leverage your position and success within the company. ... Use your insider advantage to ask smart questions. ... Send a thank-you letter. ... Update your resume. -
How do I ask for increment during appraisal?
Take up more responsibility. When you joined your company on the role defined for you, you already discussed the compensation offered for it. ... Show-off your accomplishments. The literal meaning of the term 'Appraisal' is to assess something or someone. ... Seek Feedback from your manager. -
How do you ask for promotion status?
Do Your Homework. The most important part of asking for a promotion is preparing ahead of time. ... Plan the Timing. There's no \u201cperfect\u201d time to ask for a promotion, but some times are definitely better than others. ... Ask for the Meeting. ... Know Your Numbers. ... Follow Up.
What active users are saying — redline letter to manager for promotion
Related searches to redline Letter to Manager for Promotion with airSlate airSlate SignNow
Redline letter to manager for promotion
[Music] [Music] all right good afternoon we'll call to order the city of Murfreesboro border Zoning Appeals regular meeting for May 23rd 2012 our first item on the agenda is a side variance request application s 12 0 26 by mr. Matt Taylor of site engineering consultants Inc for Polaris hospital requesting a variance from section twenty five and a quarter twenty four a twenty two of the city of Murfreesboro side ordinance which prohibits a sign placed in or over a public utility or drainage easement on property located at one thousand nine times a lane miss card you review that for members of the board applicant mr. Matt Tyler representing Clare's Hospital company is requesting a variance from section twenty five and a quarter twenty four a twenty two of the city of Murfreesboro sign ordinance which prohibits the foundation or signs placed in or over and a public utility or drainage easement without the consent of the holder of the Eggman and Board of Zoning Appeals approval the sign is located at a thousand nine North Thompson layman is in the Gateway district over line to the applicant is requesting permission to erect one externally illuminated freestanding wall sign with 18 square feet of display area and an overall height of three feet six inches the sign will be located within a 60-foot slope drainage electric cable TV gas and water and sewer easement the agreement for a sign in a city of Murfreesboro easement has been signed by the director Building Codes the city engineer Murfreesboro electric Department and the Murfreesboro water and sewer department a letter for approval for the sign placement within an easement has also been received from atmos Energy AT&T Comcast and Merkin Mill Tennessee Electric Membership Corporation the applicant will comply with all other setbacks and regulations and mr. Matt Tyler and myself both here to answer any questions that you might have all right any questions miss Carter at this point I know mr. Taylor anything you'd like to add this application okay at this time we'll conduct the public hearing anyone present that wishes to speak for or against please come forward seeing none will declare the public hearing closed and open the floor for discussion or motion second all right we have a motion in a second all in favor say aye any opposed there are none that application has been approved our next application is a variance request it's applications e120 to 7 by mr. John callow of the city of Murfreesboro Community Development Department for grady and mildred bowen requesting a 10-foot variance from the minimum required for 30-foot front setback for principal structures as stated in chart 2 of the city of Murfreesboro zoning ordinance for property located in a residential multifamily zone at 624 North Academy Street Matthew thank you vice chairman young appeals the first zoning variance application that we have today is located at 624 North Academy Street as you mentioned this is a similar request to what we've seen mr. Calo request in the past as you know there are several properties each year with with houses that are in need of reconstruction that mr. Calo uses Community Development Block Grant funds to reconstruct those houses and this property is located on the east side of North Academy Street south of Evergreen and north of Jackson the property is zoned RM 12 and the property is big enough in order to is big enough to build a house without setback requirements however excuse me without setback variances however as mr. Callen typically does he wishes to build the home in accord with the existing development that is in the area that predates our current zoning regulations if he were to have to build it to meet the 30 foot front setback in this doning district it would be pushed back about ten feet further back than the existing house is located right now as you can see on the aerial photo here here's the subject house and with the exception of the one directly to the north that is pushed back a little bit most of the houses in this block of North Academy Street line up fairly evenly and mr. Calo is looking to go back where the house essentially where the house is currently located so he's requesting a 10-foot front setback variance and the house will be located approximately 20 feet from the front property line as opposed to the required 30 feet you have in your packets plot plan that was prepared by the surveyor and you'll see here the proposed house will have a porch that is just a little bit over nine feet in depth and that porch is really what protrudes out into the front setback but it will be as I mentioned approximately 20 feet from that front lot line and there will be a 20 foot wide driveway along the south side of the house which will allow the subject property to to meet the minimum parking requirements for a single-family home which is for vehicles and he will if you can see on the on the site plan be able to meet all other setback requirements both sides setback requirements and the rear setback requirement as well mr. Calo is going to use the same house plan and elevation used in several other instances around town this is one of the most recent ones community development has constructed this one was done on her Avenue south of East Main Street you can see if she tries to use a style of house that that fits into the older areas of town this is a photograph of the existing house that's there that will be completely demolished this is looking down to the south this is the property that the structure just to the south of the subject property this is that structure directly north of the subject property it's a multi-family building and as you can tell it's basically the only one that in the row of several houses on that side of North Academy that that is back further than that have been approximately 20 feet it's about probably 10 to 15 feet further back than the other houses that are adjacent to it as we've noted in many other instances we believe this is a good candidate for a front setback variance although a single-family home could be built on this lot without any variances as I mentioned the Community Development Department makes a concerted effort to build in harmony with the surrounding area in addition this request is generally consistent with the recommendations of the man yet new comprehensive plan which is used as a planning tool for the subject area by the Planning Commission and the Board of Zoning Appeals is both the planning the engineering department the plan identifies the subject property as being in the Oakland's mansion residential district with regards to the Oakland's mansion residential district the plan recommends as a key design standard reduced front setbacks to better relate homes to the street it recommends a minimum front setback of 15 feet and a maximum front setback of 25 feet the applicant proposes a 20 foot front setback on the subject lot which is within the recommended range of the plan and as I've noted in many instances before the plan notes that the suburban zoning requirements that are currently in place are not conducive to the redevelopment of the older more urbanized areas of the city well then I'll be happy to answer any questions and mr. Calo is in attendance if you have any questions for him any questions for Matthew at this point no mr. Calo anything you'd like to add to this application he does he does okay this time we'll hold public hearing is anyone present wishing to speak for or against the application would you come forward seeing none will declare the public hearing closed and open the floor for discussion or emotion just era there's no further discussion on there for approval the request subject to staff coming all right we have a motion in a second all in favor say aye any opposed there are none that application has been approved the next application is a z12 0 to 8 by mr. Larry Sims requesting a variance from Section 25 e 1a of the city of Murfreesboro zoning ordinance which states that accessory structures on interior Lots in residential zoning districts shall be no less than 5 feet from any side lot line the applicant is seeking a two foot variance to the minimum required 5 foot building setback for an addition to an existing accessory structure on property located at 537 East Main Street in a residential single-family zone Thank You vice chairman young the subject property as you mentioned is located at 537 East Main Street which is located on the north side of East Main Street in between Highland and University property is zoned rs.10 and it's also located in the historic district overlay the applicant has an existing accessory structure that is adjacent to his pool and I'll show you the aerial photo here's the applicants property here and as his house and as pool which is in the northwest corner of the subject property and there's an existing at 160 hundred and 70 square foot accessory structure along the west side property line adjacent to the pool that is enclosed within a fence that goes around his pool it's a small pool house the structure was built according to the applicant in the mid 70s and was constructed closer than the minimum 5 foot setback which is you know I don't know what the requirements would have been back when it was constructed but today's requirements would require that structure to be at least 5 feet from the side property line the applicant would like to add on to this accessory structure 468 square foot addition and he would like to keep it in line with the existing structure as it relates to the Western property line in other words if he were to meet the 5-foot setback requirement for the addition you would have to jog the building in two feet and and build it uneven with the existing structure you have a large copy the sight line in front of you and I put that up on the on the board right now you see here is the applicants proposed addition which he as I mentioned would keep in line with the existing structure the structure is only 3.1 feet from the side property line and so he wants to be able to continue that for the entire length of the of the 26 by 18 addition so he's requesting at two-foot variance to that requirement that it be 5 feet from the side property line it's my understanding from the applicant that this the expansion to this existing accessory structure would be used for his for a member of his family's arts artwork and but if she has a hobby which he would like to give her some space and space to work on that on that hobby so will be used as a hobby shop slash studio the applicant points out in his bright up that the existing building was built 37 years ago long before he took ownership of the property he also states that in his opinion approving the variance would not be detrimental to other property in the area and just to kind of give you a tour of the property and the property next door this is the front of the applicants property the front of his house this is looking back belong his along the west side of his house focus that again you can see that the existing building is obscured by vegetation but as you get closer to the the building he's difficult there's a clearing and there's a wood privacy fence and you can see the roof of the building in question which he would like to expand southward begin at 26 by 18 addition was that picture from the neighbor's yard no that was actually from that was taken from this from right where the addition will be will be constructed this is looking looking north towards the south side of that existing building correct this is actually right along the property mrs. C so this is this is the wall the structure along the Western property line and it is only three feet off of that West Side property line so appears that the fence was not actually constructed on the property line that mr. Simms property line is somewhere along here this is a view of the property to the west which would be in closest proximity to the proposed addition it's a single-family home and the driveway comes in on the side that's adjacent to the proposed addition and this is just another view looking down that driveway there's the structure in question that he would be adding on to you'll notice in my agenda materials that I mentioned that that the building codes Department has a minimums minimum separation requirement from the property lines of five feet mr. Simms and it was not aware of this when I when I wrote these step comment mr. Simms actually appeared before the construction Board of Adjustment appeals back in April and was approved for a variance to the building codes requirement provided that he meets certain fire rating requirements so the recommended condition is no longer applicable because mr. Sims has has taken that step with that being said I'll be happy to answer any questions mr. Steve James of James & Associates residential designers is here today filling in for his client mr. Sims Thank You Matthew any questions questions for Matthew at this point Thank You Alyssa extension looked like the fence cuts off at the end of the extension world well that'd just be removed or will there be a fence that buffers that on down the property line on earth he will need to enclose the pool area so I haven't had that discussion with him but I would imagine that the fence will probably be reconstructed south of the of the proposed division ended mr. James may be able to clarify that said here he said he has in case you didn't hear that he said he has not discussed the fence with mr. Simms but that the pool area has to be fenced in any other questions about mr. James anything else you'd like to add to the application okay at this time we'll conduct the public hearing anyone present wishing to speak for against the application please come forward and seeing none will declare the public hearing closed and open the floor for further discussion or motion by streaming young it there's no other discussion I make emotionally approved subject to all staff comments all right we have a motion in a second all those in favor say aye any opposed there are none stop because she's been afraid the next application is a special use permit requests that's applications e120 to nine by mr. Douglas young and mr. John Moss for First Presbyterian Church questioning a special use permit for the expansion of an existing institutional group assembly use in a general office district residential zone for property located at 210 North Spring Street the request pertains to the construction and use of a columbarium on the church grounds Thank You vice chairman young as you mentioned the subject property is located at 210 North Spring Street which is the northeast corner of Spring and College it's currently developed as First Presbyterian Church the church is making a request for an expansion of their existing institutional group assembly use as you know institutional group assembly is the is the broader category that churches and other places of worship fall into and the request pertains to the construction and use of a columbarium on the church grounds now I have when the applicant mr. young approached me about this several weeks ago I was not very familiar with Columbarium admittedly and I had learned quite a lot over the last few weeks so if you bear with me I'll give you some detail in this application first of all let me give you and show you an aerial photograph of the property as I mentioned it is on the northeast corner of spring and College there's the existing church sanctuary and other ancillary buildings used for the church there's the church canopy off of College Street there's a small courtyard area here that has some planters and [Music] that is where the applicant would like the applicants would like to construct the Columbarium the area has a has a variety of residential commercial office institutional uses as you know it's located very close to downtown where there is a mixture of uses the last time the church was before the Board of Zoning Appeals was in 1996 for it for an expansion to the church building or to the to the to the church building and as I mentioned the church wishes to reconstruct a columbarium here and I think that one of the things that I can do to best illustrate what they're looking to do is there's an exhibit back here that I feel bear with me I'd like to get to them now that was very carefully constructed so I purposely left it on the side of the castle chamber so that it would not get stepped on or or otherwise damaged because it's my understanding that the gentleman who put that together spent a lot of painstaking effort on that essentially what they're looking to do is to build a three and a half foot wall about 20 25 by 30 total but it's not a perfect rectangle it's as you can see by the by the exhibit that you have before you it's not a perfect rectangle that's got some angled walls as I mentioned it'll be about three and a half feet a columbarium is a place for the storage of urns for for cremated for the ashes that are their end result of cremation and there will be what what mr. Young has has described to me as niches in which the urns will be placed and then put in the wall and then on the wall there will actually be a plaque in remembrance of that church member who whose cremated ashes are placed in the wall he says at this time they're looking at having enough room in the wall for a little bit under a hundred first members and they they believe that that that will will last a number of years but in the future there could be the possibility of additional niches put in the wall in addition I want to correct something that I that I mentioned in my staff comments the the grass area in the center where the cross will be will also be another area for the for the placement of the of the ashes and their plan for that center area would be for there to be biodegradable urns that would be buried in the ground and then there would still be a plaque on the on the inside of the wall or the person who is buried or for the for the ashes that are buried in that in that grassy area I had mentioned in my staff comments that - it would be sprinkled in that area but but that's not the case and I just wanted to correct that a photometric lighting plan was not required for this for this request because the only lighting that the applicants are proposing are some some foot level lighting for people to be able to to walk there and not not trip one thing that the the applicant did mention to me one changed their application they are planning to have one light that shines at the cross but that light will be directed towards the building it will not be shining out from the property will be shining in towards the property some of the existing planters will remain others will have to be removed but they do have a kind of a landscaping program that go along with this work so there will be some additional landscaping and planters placed around the Columbarium the Columbarium is included in the zoning ordinances definition of cemetery and the zoning ordinance states that accessory uses to institutional group assembly uses that would otherwise require a special use permit are required to come to the Board of Zoning Appeals for a special use permit as well and the property is zoned ogr office the general district residential and both institutional group assembly uses and cemeteries are required to have a special use permit from the Board of Zoning Appeals in the ogr zone so the applicant is requesting a special use permit for the expansion of the institutional group assembly use for the construction of the Columbarium and this would cover not only the construction but this new accessory use that's being introduced to the property the board should note that the applicants only proposed the storage of cremated ashes and that no other types of human remains are proposed to be stored on the church grounds so it's only the ashes now get some some photographs to show to you this is an artist's rendering of the proposed Columbarium this is a photograph of an existing Columbarium that that the applicant provided as an example here is a plan for the proposed Columbarium as I mentioned and you can see the walls there in front of you they do have some new landscaping proposed as well as the green area in the middle with the cross and some benches as well for people who would like to sit there and reflect either elevations of the four sides of the Columbarium [Music] and that's some photographs of the church property this is the sanctuary building which is located directly at the corner of spring in college these are the planters that you saw on the aerial photograph this is the little alcove where the Columbarium is proposed as you can see here on this photograph to actually have the boundaries that were proposed columbarium marked with the blue tape and in the center would be where the crosses is proposed to be located and to some additional photographs of the property this is the tenth of the drop-off canopy for the church this is looking further east down College Street and the next few photographs are along the south side of college directly across from the church itself and with that being said I'll be happy to answer any questions mr. young and mr. Moss are both here if you have any questions for them and I believe they actually have an example of of one of the niches that would go into the wall but I'll be happy to answer any questions as well you've it before or after the public hearing quickly are there any any of these in existence currently or the mise-en-scene these in my time is the first time that we've had one come to the Board of Zoning Appeals it's my understanding from mr. Yeung that there is an existing columbarium the inside st. Paul's Episcopal which is just a block or two away from the subject property okay Thank You Matthew mr. young or mr. Moss something you wouldn't like to show us 17:46 summer said I have mr. John moss our Committee Chairman and I heard a senior pastor mr. John Hinkle here to answer any questions this is unique to all of us here the city has not really seen one before John you're gonna have to get this thing out here [Music] placed in put back in their cover name engraved as you can see our model really gives you a good perspective on what it looks like the wall is three and a half feet and there's a course of strolling along the perimeter of the bottom of the church that will hike wise match up to this and it will be open as you can see and there's a center green Spain in the middle the inside will be pavers very similar to what's on our plaza out here everything will be brick capped the stone and long lasting we've got enough niches in there for 100 years probably if you used all the niche niches available so I don't think we'll be coming back for a while but if there's any questions I'll try to answer them we've got mr. miles put this whole thing together for us he spent a lot of time in effort building that by hand I'd hate to think what an engineering firm which are just too deep to see so you wouldn't be coming back in your lifetime yes sir in fact I was told mr. blobby that I didn't know what a columbarium was either but now [Laughter] but the other question for the applicants I think that's the first three day since I've been on the board very nice to you it's good work but this it does help you say the perspective of it's a lot different than just a fly picture Thank You June thank you at this time we'll we'll hold the public hearing is there anyone present wishing to speak for or against the application please come forward seeing none will close the public hearing and open the floor for discussion or emotion should not know if there's any further discussion if not moved for approval of the application the special use permit subject to a staff comments they're worried second but we have a motion and a second any further discussion on that if not all in favor say aye aye any opposed there are none that application has been approved thank you guys our next application is Z 1 2 0 3 0 by mr. Jeff Breeden for the Riverdale high school softball Booster Club requesting a special use permit in order to operate a temporary outdoor vending establishment in a light industrial zone for property located at 2 0 3 0 South Church Street Thank You vice chairman young this application as you mentioned is at 2030 South Church Street some light industrial this is the fourth year that we've received an application for a seasonal fireworks retailer at the subject property it's the location where the old fireworks supermarket building burned down back in 2008 I believe the manner in which the applicant would like to operate is essentially the same as in as in previous years so I will I won't go over all the details he's only requesting permission for the July 4th season if the board approves this application staff recommends the following conditions certification should be submitted that the tennis flame resistant and retreated to be flame resistant fire extinguishers should be kept on site at all times the city's fireworks ordinance should be posted on site no fireworks are to be set off on site all signage must comply with the city sign ordinance the site must pass an electrical safety inspection prior to opening for business an electrical permit must be purchased from the building code Department in order to obtain this inspection the tent must meet all minimum building setback requirements for the LI zoning district and a tent permit must be obtained for the tent and number 8 a temporary barrier must be installed during the selling season along the edge of the area that has been seeded and straw so that there is no vehicular travel or parking on this area as you'll recall that is the area where the building used to be as part of the cleanup efforts that was required to be seeded and straw and each year we require them to erect the physical barricade so that no parking or or other type of traffic is occurring on that on that grassy area and they usually take care of this by putting up silt fence along the edge of that grass with that being said I'll be happy to answer any questions before after the public hearing and mr. breeding is in attendance if you have any questions for him Thank You Matthew any questions for Matthew I have not mr. breeding anything you'd like to add this application you're shaking know at this time willing to conduct the public hearing anyone present wishing to speak for or against please come forward seeing none we'll close the public hearing and open the floor for discussion or a motion conditions second all right we have a motion in a second all in favor say aye any opposed there are none that application has been approved thank you our next application is Z 1 2 0 3 1 by Miss Cathy bitter for B & B fireworks LLC requesting a special use permit in order to operate a temporary outdoor vending establishment in a commercial highway zone for property located at the southeast corner of South Church Street and South East Broad Street this is another application that we've seen numerous times over the past property that's located on the at the southeast corner of broad and church it's a vacant piece of property the northern half of it is asphalt and the southern half is gravel the parcel lines that show up on this on this parcel map on the GIS parcel map do not match the actual survey of the property see the property line actually cuts through the McDonald's parking lot according to the survey that was provided by the applicant surveyor that's not the correct location of the property line the property line actually follows along the edge of the McDonald's parking lot this particular site we've had an application approved for a seasonal fireworks retailer from 1997 through 2011 11 so the past 14 or 15 years the applicant is requesting permission for the July 4th selling season only for this year I'd like to kind of go into a little bit of a little bit more detail on this one you'll notice that before you on the large piece of paper there is a site plan after we examined this site more thoroughly for several reasons we required the applicant to hire a professional to design a site plan the first reason was that there are a lot of utilities on this property there's overhead electric there is drainage infrastructure and with all these easements and all these utility easements and all the utility lines themselves we wanted to be doubly sure that the tent and the tent stakes did not conflict with those easements and second of all because this is such a busy intersection as the tent was pushed further to the south closer to the KFC as the property gets narrower it kind of created a little area where there was some that where the traffic flow was kind of was kind of tight and there were several entrances and exits and we wanted to make sure that we kept the traffic flow manageable and that we did not have any safe traffic safety issues spilling out into the public right-of-way so the applicant hired Huddleston steel engineering to draft a site plan and you see that site plan before you Huddleston steel located all of the utilities and the and the utility easements and the tent as you can see is located on the the site plans that it meets all the setback requirements it is located outside of all utility and drainage easements and also after we got to looking at it closer one of the things that that we felt was important in order to to promote the safe flow of traffic through the site was to not only close the northernmost access point on to South Church Street as we had done in the past but also to close the Middle access point the subject property actually has three access points on the South Church Street there's the paved shared driveway with the KFC which of course is now closed and that leads back to the McDonald's property that is actually on this property so that's the southernmost access point and then just a short distance away there is another drive into the gravel area on off of South Church Street those two entrances were so close together and the tent had been moved so far to the south in order to escape all of those conflicts with the utilities that the more that we looked at it the more that we thought it was prudent required that the middle access Drive onto South Church Street also be closed as well and the manner in which they would close those as they would put the as the site plan calls it out the channelization drums which one might more commonly refer to as the orange traffic barrels and and put those on those two driveways in order to keep vehicular traffic from using those areas and that we feel that would that would help promote better traffic management in the site and it would still allow them to have one ingress and egress point off of South Church Street as well as one ingress and egress point off of South East Broad Street the applicants have agreed to that to that recommendation the site plan was revised accordingly to what you have before you so that both the northernmost and the Middle access point on the South Church Street will be barricaded so that the southernmost share drive away that goes back to McDonald's and accesses the subject property will be the only access onto South Church tree if the board approves this application staff recommends the following condition and I will go over the first seven recommended conditions because those are basically the same as the last one but I'll start with number eight a licensed surveyor must assist the tenth company in the placement of the tenth the licensed surveyor must provide written verification that the tenth has been placed as shown on the site plan and that there is no encroachment at any part of the tenth into any utility or drainage easement all grass and weeds growing up through the existing gravel must be removed and/or killed as no grass surfaces are allowed for the placement of the tent and for vehicular travel and parking in addition the applicant may need to add gravel and/or smooth out the existing gravel surface subject to the approval of the planning staff 10 the sodded area should be barricaded as shown on the site plan in order to prohibit vehicular traffic over it this is another instance where there was previously a building on the subject property it was required to be soldered in order as part of the cleanup that for excepted the building was demolished and that area will have to be barricaded and that's a condition that we put on the on the request over the past few years as well and as I mentioned earlier the two northernmost ramps on the South Church Street must be barricaded as shown on the site plan during the selling season the only access from South Church Street will be the southernmost access Drive which is the driveway that is shared with McDonald's one of the thing that I will mention before the public hearing is that there is an area on the site where a drainage pipe was was damaged and you might have noticed as you've driven by this site and I brought this up at last year's BCA meeting as well the city engineering staff has put a chain-link fence around that area where there is a hole in the drainage pipe and that chain-link fence seems to have served as a good barricade to keep the public from going in the area where there's a where there's a hole in that drainage pipe that's just below the surface of the ground and and so that that barricade has has worked over the past year and we don't foresee any problems with that area where there's the exposed pipe with that being said I'll be happy to answer any questions before or after the public hearing and miss Vidor is in attendance today as well you have any questions for her any questions for Matthew thank you - a couple questions about access it's the access that's shared with McDonald's is there a curb cut to get into that or a Zek I don't [Music] here's the shared driveway that leads back to McDonald's it's essentially wide open right here to get into the gravel parking lot and the middle access point on the South Church Street is just right here so if we let this one open this one open and this open here with the tent here it kind of creates an area where traffic might not know what to do especially if people begin parking around the tent whereas if this is closed off it's it leaves a lot more room for for parking and for vehicles to maneuver and that picture takes care of my second question because I was you'd said there was access on South East Broad Street but I couldn't see it on this but we're talking about the entrance that's at the north of the property side just out of the picture there or is it all that is that Kurt is there cuts all along there is it where the arrow is only right here I believe this at one point may have been a may have been a curb cut on to South East Broad Street but it's been it's been closed I'm permanently with sidewalk and so this is the access right here on the South East Broad Street so basically they're going to avoid that area there and come back to the tan correct correct they can either go around it here or down here Thanks sure anything else for Matthew if not but they I forget miss Potter you had anything you'd like to add to the application okay thank you at this time we'll conduct a public hearing anyone present wishing to speak for against the application please come forward and seeing none we will close the public hearing and open the floor for discussion or motion there is no discussion ama commotion that we approve subject all staff comments second we have a motion in a second all in favor say aye any opposed there are none that application has been approved our next application is a special use permit amendment requests applications e 1 2 0 3 2 by mr. Phillip head of Waller lensman Dortch and Davis LLP for Verizon Wireless Tennessee partnership requesting an amendment to a special use permit that was approved on August 25th 2010 allowing the establishment of a telephone or telegraph facility and a commercial highway zone for property located at twelve-hundred Conference Center Boulevard a condition was placed on the special use permit that any equipment and/or antenna for future carriers to be installed on the roof of 1200 Comfort Center Boulevard must not exceed the height of the parapet wall the applicant seeks an amendment of the original special use permit in order to install wireless communications equipment that exceeds the height of the parapet wall madam Thank You Bucky on the subject property I know all of you are familiar with it I'll show you an aerial photograph of the property it's 1,200 conference center Boulevard it's the Embassy Suites Hotel and Conference Center located just to the south southwest of Medical Center Parkway and just to the north northwest of the Avenue shopping center you'll recall that back in 2010 Clearwire made a request for a special use permit in order to co-locate on the on the roof of the Embassy Suites Hotel and they were not looking to build a tower this was actually a way to avoid building a an additional cell tower they were actually looking to put their equipment on the roof and and this is this is one way to find that that that carriers are you know trying to be creative in not having to build additional towers the use of a telephone or telegraph facility which is how its classified and the zoning ordinance requires a special use permit from the Board of Zoning Appeals so even if there is no cell tower that accompanies that the establishment of the use of a telephone or telegraph facility in the CH zone requires a special use permit when Clearwire came before the board back in August of 2010 they presented evidence to the board that showed that there the equipment that was going to be mounted on the roof of the Embassy Suites was going to have a minimal impact on the surrounding areas and that it was going to be a great distance away from the actual building before anyone would actually be able to see the equipment on the roof of the tower excuse me on the roof of the building I believe that at its greatest point the the equipment was 2 feet 3 inches above the parapet wall however the Board of Zoning Appeals after some discussion at that meeting decided that and I'll read condition number 3 any equipment end or antenna to be installed by future carriers after clear wire on the roof of the building must not exceed the height of the parapet wall any equipment and/or antenna for future carriers proposed to exceed the height of the parapet wall must come back to the bza for an amendment to this special use permit and that's what the applicant is doing because there are some elements of the equipment that that they're looking to install on the on the roof of the Embassy Suites that will actually exceed the parapet wall be at the height of the parapet wall but just to kind of clarify after looking back at the minutes and reviewing the 2010 application the board was concerned about future carriers on top of the building and kind of wanted to take them on a case-by-case basis if they could not meet that condition because the board expressed concerns more about the visibility from the from the ground rather than the and at setting an actual maximum height above the parapet wall and so so that the board can review it on a case-by-case basis this condition was placed on the on the approval so staff has worked with the applicant to to come up with solutions to - for this application to be as much in line with the intent of the board's original approval back in 2010 one thing that I will mention is that Clearwire never installed the the equipment after their approval in 2010 so there is there's actually no wireless equipment on top of the Embassy Suites right now Verizon which the the applicant represents would be the first wireless carrier on top of the Embassy Suites and they've done a good job of putting together some exhibits here that this this is this is doomed out quite a ways but what they're showing here and this is this is the actual roof of the Embassy Suites the equipment shelter is proposed to be located on the side that faces the interstate and there will be antenna located on the side that faces the interstate the side that faces the Avenue and the side that faces Medical Center Parkway this is a zoomed in version this is the side that faces the interstate you'll see that there is an equipment shelter and they're proposing to construct the equipment shelter of the same stucco material that the or of a of a stucco material to match the existing building so what they're actually trying to do is to construct a separate structure on top of the Embassy Suites so that it won't look like an equipment shelter it will actually look like a separate stucco structure that will match the existing building as you can see this red line symbolizes what they're calling cable trays which will extend along the side of the building holding the cables that will that will link up to the antenna on the three sides of the building now staff discussed the cable trays with the with the applicant and our desire to see them painted to match our they're going to be they're going to be including kind of encased and to have the encasement painted in the same color to match the building and they have agreed to do that and the plans reflect that commitment and you can see that there are lines from the cable tray going to those three sides that I mentioned before and what they will actually do in mounting the antenna they will take off the existing stucco walls on the on the parapet wall because those stucco walls are not compatible with the with the antenna they will mount the antenna inside the wall and replace the outside of the parapet walls with new stucco paneling that will match the rest of the building so they're going back with the same type of exterior finish the same type of exterior material they will be constructed of a material though that will be friendly if they call it RF friendly for the for the antenna that are mounted on the inside of the building they've submitted some pictures of the outside of the building what they're calling building phase one this is the the entrance to the to the hotel the shelter will actually be located on this side which is the side facing the interstate if you look out back here building phase three which faces the Avenue once again the shelter will be back here and it will be towards the center of the of the the actual roof to the center of that back side of the Embassy Suites so that it's not directly adjacent to either the side that that where the front canopy is or the side that faces the Avenue and this is what they're calling building phase four which is the side that faces I've looked at this so many times I've got up with pesticide the face of the interstate and so the the equipment cabinet will be located right here in this area and because the parapet wall is not of an even height around the entire building it will actually be of varying distances or varying heights above the parapet wall in some instances it will be about seven feet above the parapet wall from a distance in other words right where it is adjacent to it's only about a foot above the parapet wall but further down the building where the parapet wall is lower it's actually about seven feet higher but the applicant has provided the building elevations that show the distances from the building where the equipment shelter will actually be visible and as you can see that distance ranges from between six hundred and forty seven feets to one thousand six hundred and forty three feet so it's quite a distance away from the existing building plus what they're doing is they're measuring from the line of sight to the equipment shelter and the equipment excuse me and the equipment shelter as I mentioned will actually be constructed of a stucco finish in order to blend in with the building so what you'll be seeing will not actually be a mechanical looking piece of equipment it will actually be like a separate stucco structure on top of the building itself and if any of you are curious what the top of that building looks like I will I will preface this by saying I did not take this picture this picture was provided to us that is a picture of the actual roof still they run around so we've been allowed to go on top of it it was sweet I met the consult mr. Ivan have you been son had to sign a waiver I'm not sure but with that being said the applicant is looking to amend that original special use permit with the plans that they have submitted and with the measures that they've taken to try to be as inconspicuous on the top of the building as possible I will mention that that none of the proposed equipment or shelters will exceed the height of the height variance that was approved back in 2006 it will be it will still be much lower than the than the very top of the Embassy Suites and the the the penthouse with that being said I'll be happy to answer any questions mr. head could not be here today so his associate Miss Ann Marie Kemp is in attendance at the meeting to answer any questions as is Richard Williams also representing the application Thank You Matthew any questions at this point for Matthew Matthew I have on my understanding if I understood your explanation of this is that the antenna is mounted to the exterior wall is that a correct statement or an incorrect statement panel out and then they mount the antenna on the inside like you've got the wall panel that faces the inside larai wall panel that faces the outside we'll actually be inside of the wall okay so it's not attached to the equipment shelter that's correct okay so these lines of sight that are proposed in the in our in our packets are with respects to the storage shelter but not the antenna itself is that a correct statement that's correct so my question to you is is the antenna is that is the storage shelter at a greater height than the antenna or is the antenna at a greater height than the storage shelter now I'm not certain about that not one thing I do want to reiterate is that the antenna will not be visible they at all that's correct now okay that's my understanding is that a correct statement okay well then it's a mute point okay they will essentially be mounted behind stealth paneling on the outside of the wall those new panels that will be put in will be made to match the existing building the only difference between the existing stucco panels that are there now and what they propose is that the new stucco panels will allow the signal the frequency to penetrate the wall of it that'd be fair so essentially from the outside you shouldn't theoretically be able to tell the difference right as far as far as the antenna go I should I should clarify nope anything else for Matthew which was our concern I think a couple years ago was Hemi sprouting antenna were we going to say from motel and how that would my cliff rate if we didn't have some sort of control over that what I'm hearing is that that's the purpose of the structure and the Manning of the cables inside these channels so to basically conceal or what we call on the tower so I guess stealth the what's actually going on there that's correct they have been that they have gone to that they have understood concern to the board and working with mr. head over the last several months and they have made a concerted effort to try to keep with the intent of the original approval so the the antennas on the other sides that the cabinet will run the wire to we're saying or not in the line of sight just this cabinet that will be built just the cabinet and and and the cable tray which which will be a obvious way it is okay and I'm sorry did I hear you also say that maybe in the staff comments but I don't see it that the applicant or not the applicant but anybody else who would want to co-locate would have to come back before the bza I mean that hasn't changed with this application is that correct that's correct is that in here that is if you look at the included in the application that are in the materials is my letter from 2010 which lists the conditions of approval for 2010 AHA and that condition of approval that I that I read which is number three does not change you know and future carriers cannot meet that condition as as Verizon was not able to they'll be required to come back before the board and they will be they will be urged by staff just like Verizon was to strive as much as possible to meet the intent of of that original approval what's the status of the Clearwire approving since they never income those improvements I talked to miss Kelly Jacobs who was with the firm that represented clear wire back in 2010 and I think she stated that the project just fell through and that clear wire decided not to move forward with with the with the work I mean how long can they decide to reignite that project and come back use that permission especially use permit would be good indefinitely there would be that there's no it's right here for them to use at whatever polling that's correct they decide to and they would coexist with horizon should horizon go ahead and move forward with this that's correct and one thing that we did receive from the applicant was a letter from a structural engineer that that the roof has the capacity to hold the improvements that that the applicant is proposing and that's certainly something that for any future carriers that we would be looking to get a statement of that also so that we can ensure that the building is structurally sound for the proposed improvements all right any further questions Thank You Matthew if not anything you'd like to add this camp for mr. Williams to that application okay any question from the board for ya it's alright if not we'll conduct a public hearing anyone present wishing to speak for or against the application please come forward seeing none will declare the public hearing closed and open the floor for further discussion or motion [Music] I've got no recommended conditions on the end thank you I'll second it we have a motion in a second any further discussion on that I just was you know I remember we talked about this yeah I don't remember how he came up but we spent a bunch of time on this I remember a couple years ago and the visibility and all that I haven't said that I mean it looks like this application I mean that was really our only we still want to come in silently anything was our biggest thing and they know we do have something that exceeds the height that we approved prior to this it's a much different fashion and form than what we told clear winners I think it was just a straight in town looking at it there so I do think there's a difference even though it's higher it's a different form of structure and they've gone it seems to me to a great lengths to try to you know accommodate or try to make that statics of it and as pleasing as you can so I just felt like that was important to talk about because we think we we put clear wire through it that day but I mean you know I think this accomplishes legato in a different way than we were addressing back then Thanks all right we have a motion in a second any further discussion if not all in favor say aye aye any opposed there are none that application has been approved thank you guys our next item staffer for some other business I have known today vice chairman young all right the last item is adjournment [Music]
Show moreFrequently asked questions
What is the definition of an electronic signature according to the ESIGN Act?
What is needed for an electronic signature?
How can I include an electronic signature in a Word document?
Get more for redline Letter to Manager for Promotion with airSlate SignNow
- Print electronically sign Sublease Agreement Template
- Prove electronically signing Creative Brief
- Endorse digi-sign Letter of Recommendation for a Teacher Colleague
- Authorize signature service Auto Repair Invoice
- Anneal mark Freelance Contract Template
- Justify esign deed
- Try initial Discount Voucher
- Add Pooling Agreement electronic signature
- Send Travel Proposal Template signed electronically
- Fax Beverage Inventory electronically sign
- Seal Camper Information electronically signing
- Password Incentive Plan mark
- Pass Gardening Contract Template signed
- Renew Simple Photography Agreement autograph
- Test Web Banner Design Request digital sign
- Require Voter Agreement Template initial
- Comment witness eSignature
- Boost supporter eSign
- Compel looker-on initials
- Void Photography Services Contract Template template countersign
- Adopt Recapitalization Agreement template sign
- Vouch New Client Onboarding Checklist template electronically signing
- Establish Baby Dedication Certificate template eSign
- Clear Real Estate Agency Agreement Template template eSignature
- Complete Car Service Receipt template autograph
- Force Nanny Contract Template template digisign
- Permit Operational Plan template electronic signature
- Customize Insertion Order Template template signed electronically









